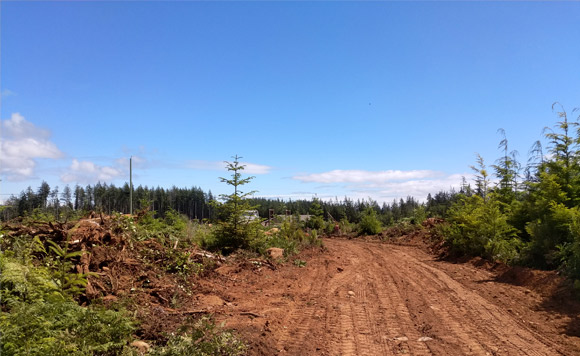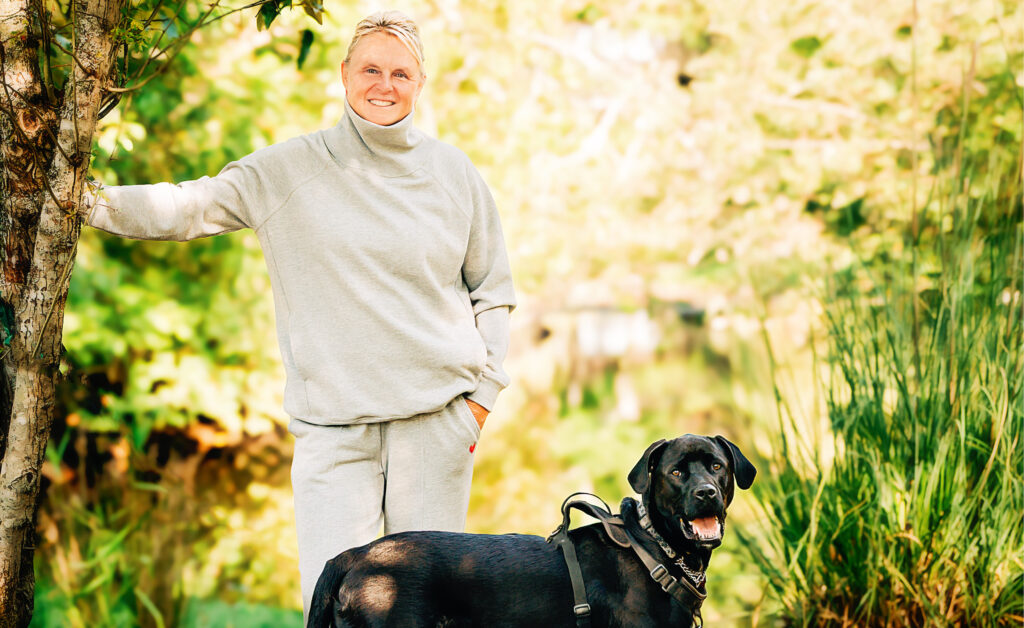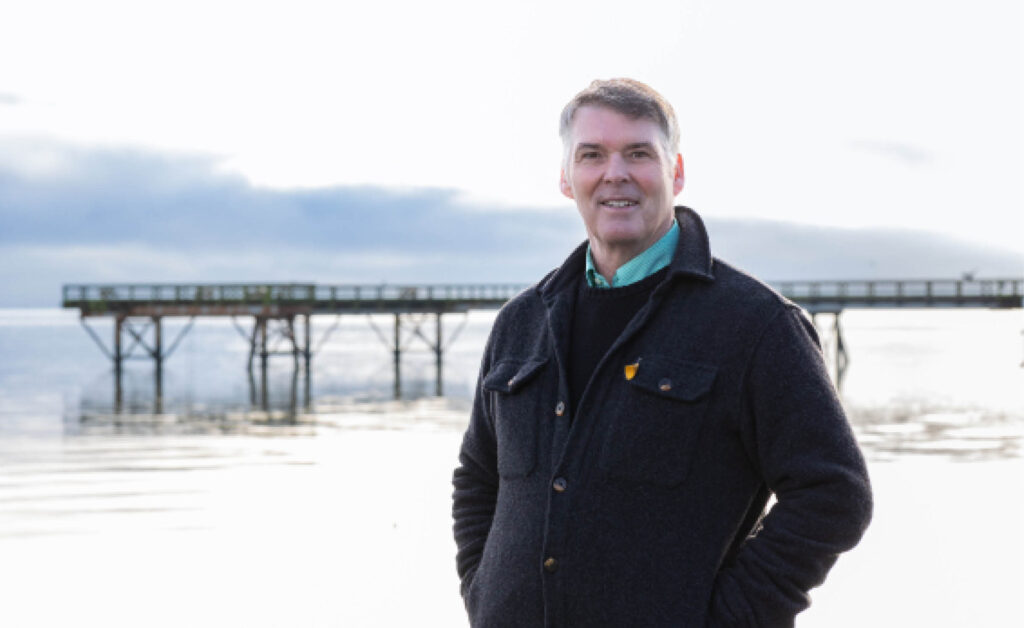by Linda Hunter –
It’s all about perspective: what looks large to me might appear quite small to you. We all interpret things through our own personal and subjective lens, one that’s informed by our culture, our past experiences and the messages we choose to believe. And while perspective can be manipulated, the numbers don’t lie. The truth is that we are estimated to be 7.6 billion strong now, and while those numbers have greatly increased, by 4.5 billion in fact since I was born, the size of our beautiful big blue planet remains the same.
Given that land is abundant in some countries, one might tend to agree with that old adage that “bigger is better” and fully appreciate why Australians and Americans boast the largest houses on earth, at 2,303 and 2,163 square feet respectively. It would equally make sense then, that smaller countries or those with much larger populations to house, would end up with smaller homes, such as Britain and China with residences in the 538- to 818-square-foot range. Here at home, not surprisingly, we are more like our cousins in the U.S. than those in the U.K.
Given the state of the planet and a combination of less space, more people, and for some, a sincere desire to walk more softly and more simply, it’s no surprise that the Tiny House Movement has taken hold, advocating homes with a smaller footprint than 500 square feet.
For our family, having 10 acres on which to design our future means that we could go big and go home, but for all our right reasons, we have decided upon a 900-square-foot space as our final and future home. Going smaller for us includes going smarter, and being intentional with all of our design decisions. It means asking ourselves a series of questions: “How much is too much”, “What do we truly need”, “How do we use our house”, “How do we want to show up in this world”, “How do we live with less”, and the overarching bigger question about our smaller life, “What is our Why? We feel fortunate that unlike many, we have the luxury of building new, but we also feel a responsibility to building right; we cannot lament that we were stuck with what we found, since what we found is wide open with possibility.
Fortunately, we are working with a creative designer who appreciates our sharing concept which has made the process of planning our future home so much easier and enjoyable – no convincing necessary. He has created an openness that feels just right, with an orientation that welcomes the sun and a metal roof that captures the rain, all within a footprint that is 900 square feet. There is no basement, few rooms, little storage and lots of light. We’ll incorporate the natural landscape, forego a lawn and take out as few trees as possible. And while building dates are still in the distance, what looms in the foreground is a newly excavated driveway and a journey that will eventually lead us home.
* Join Linda quarterly, as her family designs a plan to share a life which includes listening to their land and to each other, introducing themselves to the place and the people, and living a communal future in Shirley, B.C.




