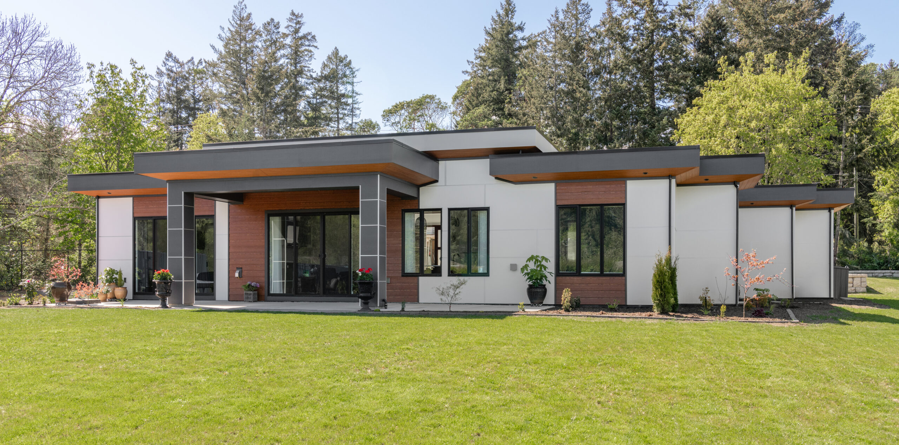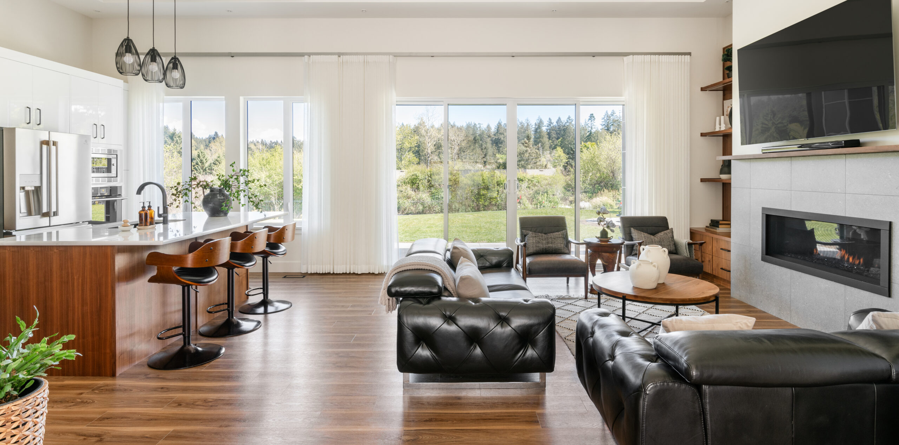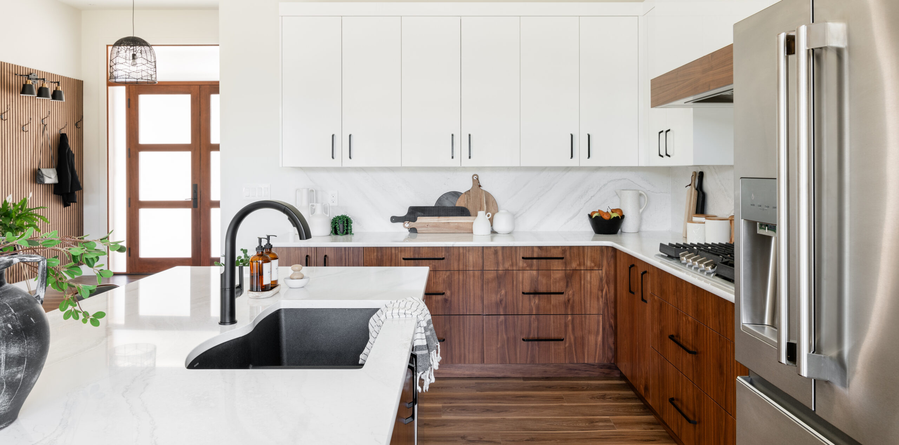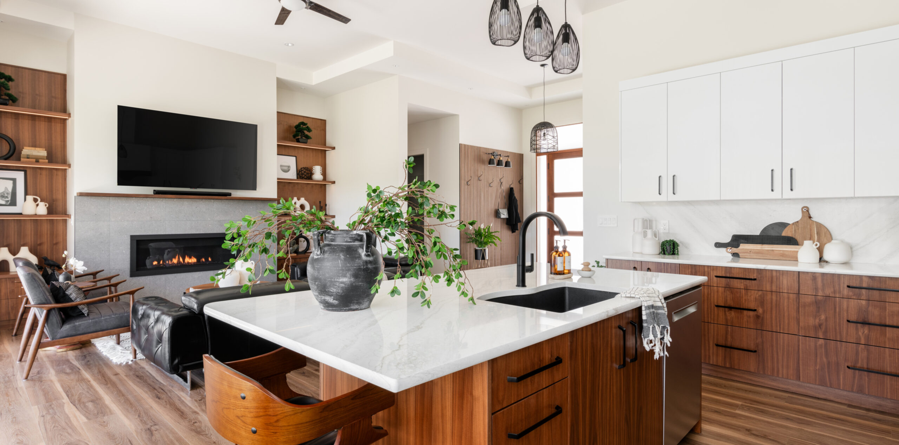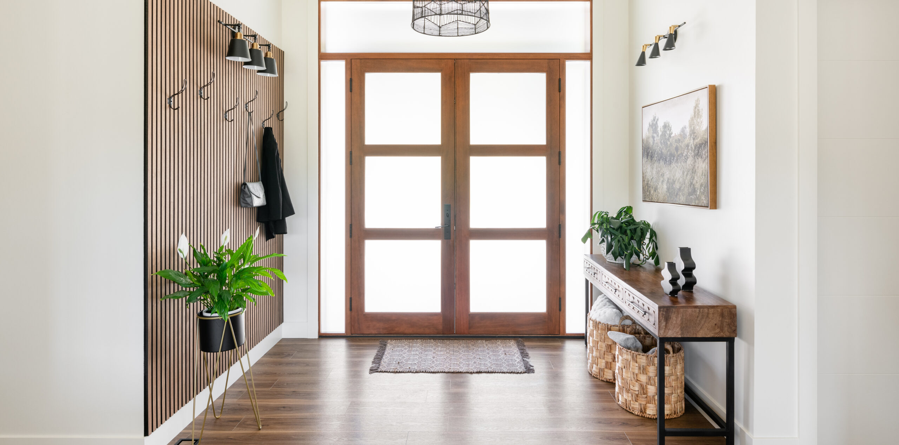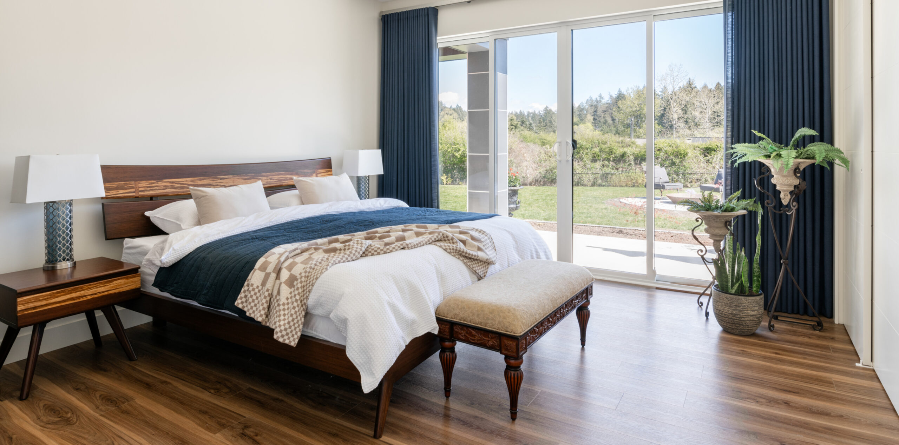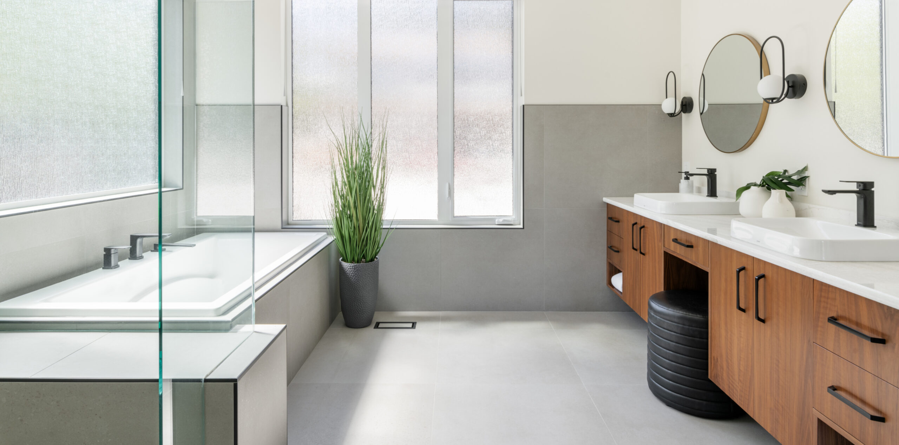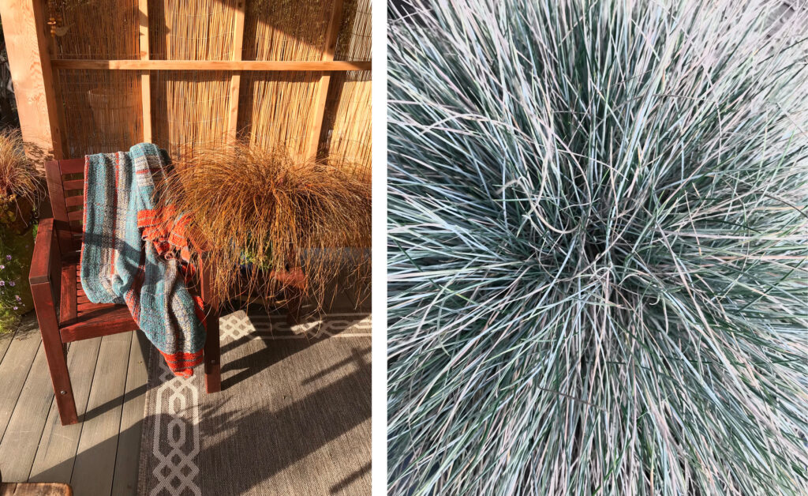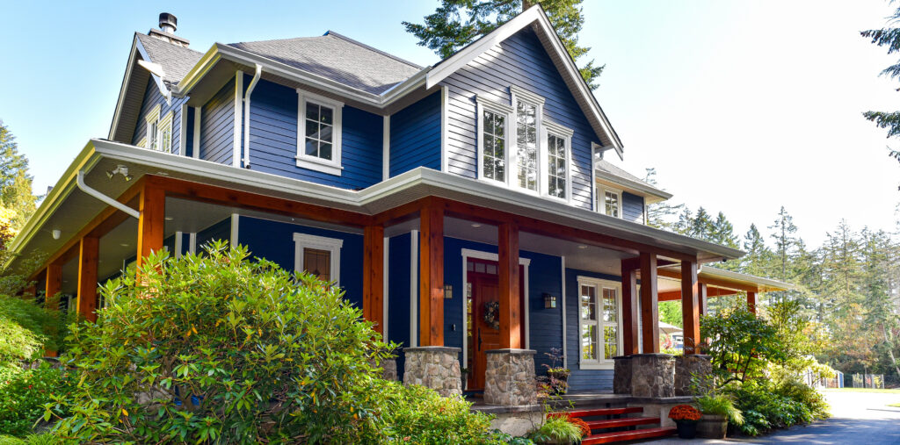by Janice Henshaw | photos by Dasha Armstrong Photography –
This modern, contemporary-style home in North Saanich was built on an acre of gently sloping land in North Saanich. Finding a lot like this to build on is a real treasure: it came with an old house that is waiting to be removed from the property. David Lunt, a former builder and lead designer of T-Square Design, drew up the functional plans with lots of input from homeowners Jan and Grace, who have had several homes built, first in Alberta and now on Vancouver Island. David said he really likes the house. “It has a nice open concept living space with a centralized entrance from where you can look right through to the expansive backyard. That means there is lots of light; it’s a bright house.” He added that the central entrance also results in no long hallways and that the two bedrooms are separated, one at each end of the house. David also drew up the plans for their previous home on Bourne Terrace, which I reviewed in the May 2018 issue of Seaside Magazine.
The 2,700-square-foot, flat-roofed home and two-car garage is one level and avoids all issues with stairs. A feeling of spaciousness is assured with raised ceilings, many windows and tall, oversized
36-inch wide doors, which allow for easy passage should a wheelchair be necessary. Heat pumps keep it cool in summer and warm in winter, and in the event of a power outage, there is a backup generator. Low maintenance Hardie Board Siding provides a beautiful finish to the outside of the house, combining three colours – a stunning combination of white panels trimmed in black, rich brown horizontal boards, and charcoal grey tiles trimmed in white, topped with composite soffits and alternating white and charcoal trim boards.
Fill was graded to make the road side of the lot level, and a very cool white rock retaining wall was built to prevent erosion. Concrete provides an expansive parking area and a no-step level entry to the house. The front entry door was constructed by Karmanah Wood Design; it has frosted glass panels and beautiful wood trim. Karmanah’s custom doors are crafted from responsibly sourced wood from fallen trees or reclaimed timber. An example of the attention to detail in this house is the screen that comes down to protect the entry door from too much sunlight.
At the 12-foot high front entry, a feature wall was designed with vertical light-finished wood strips on a dark background. It provides a unique place to hang coats and hats. The sitting room is to the right, and a diminutive tiger kitten takes centre stage on a climbing frame. Apparently, its razor-shaped claws are why the black leather sofas must be protected with covers and the white linen drapes bundled up. There is a tiled gas fireplace and custom wood shelving on both sides and above them is a wood mantle and TV. The attractive laminate supplied by Hourigan’s Flooring is the Harmony series from the Aquafix collection. Additional cohesive touches to the room include textured white cushions, black-and-white striped cushions, a textured rug, and a round wood coffee table.
In the thoroughly modern-looking kitchen, the natural walnut cabinets are from Harbour City Kitchens. Shiny white laminate cabinets on top contrast with the variegated brown cabinets on the bottom. Three black wire basket lights hang above the nicely proportioned island. Glossy white quartz countertops match the large backsplash behind the gas range and between the cabinets. Its flowing grey streaks have the effect of softening the stainless steel of the appliances and white finishes on the cabinets. The custom-built hood cover for the gas range has a lower edge of brown trim, and the curved wood and black leather bar stools add another touch of warmth.
The ensuite is spacious and peaceful with a floor of large 24-inch tiles, some extending partway up the window wall and around the built-in white tub that is in line with the glass
walk-in shower. On the other side of the room is the same walnut cabinetry as in the kitchen – here, it has undermount lighting. The quartz countertop holds two rectangular white vessel sinks, plants in dark pots that match the black faucets and cabinet handles, and a heated towel rack to the side. Two gold-framed mirrors, floor plants, a round black leather cushion seat, and three attractive black-trimmed lights add to the sophisticated look. The toilet and urinal are in a separate room. Altogether, there are 2 ½ bathrooms, the second largest one next to the second bedroom, and it too has double sinks, quartz countertop, plants, black trimmed faucets and a walk-in shower. Other rooms in the home include an office, a sitting room and a nicely sized laundry room with the same high-quality cabinets as in the rest of the house. Solid barn doors are another great feature.
Jan says they are delighted with their new home and their builder, Kyle Velikovsky, owner of White Wolf Homes. “Kyle was amazing to work with; he has so much knowledge and great ideas. Kyle said the excavation began in January of 2023, and the home was finished in just over eight months – and under the original budget. “It was a very smooth build process, mostly because Jan and Grace are so organized, and their large lot was easy to build on,” said Kyle. “The original plan was to build the home slab on grade; however, the change to a raised roof in the open concept living space made challenges for heating and duct work, so instead, we built a large crawl space – just under five feet – which allows the average person to walk with a bit of a crouch, whereas the typical crawl space is three to four feet.” Kyle said this change created a large amount of storage space as well as a softer floor system to walk on. “Wood floor systems are softer to walk on as there is more ‘flex’ in the wood than in a traditional concrete floor, and a second benefit is that the wood is warmer than concrete.”
Outside in the backyard, there are three sitting areas: one in the sun, one under the handsome roof overhang, and another around a firepit. They all provide comfortable seating from which to admire the newly planted fruit trees and shrubs. And dearest to their hearts – it’s a lovely green space for their grandchildren to enjoy.


