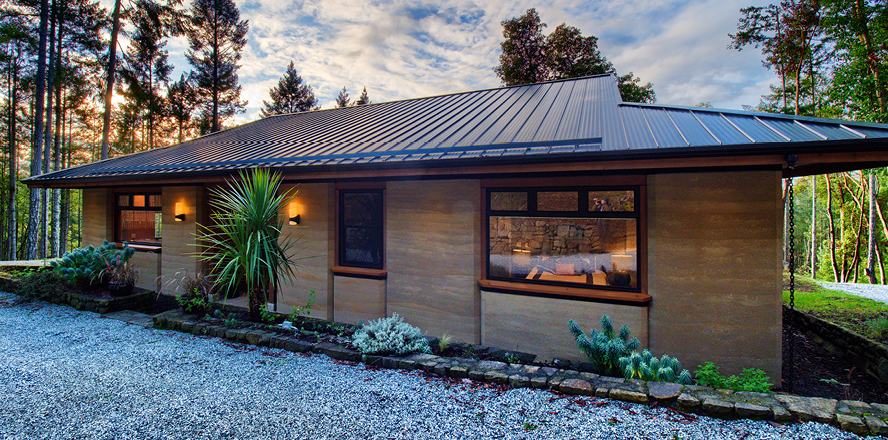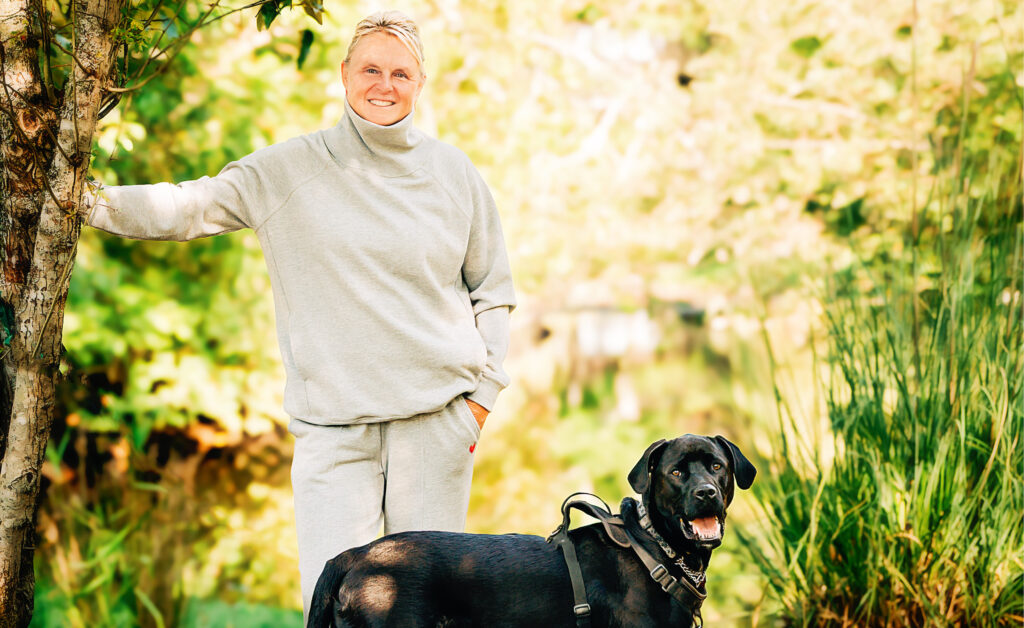story by Janice Henshaw | photos by Omid Pakbin –
As our climate and economies change and our natural resources diminish, it seems only sensible to change our building styles so that we are more responsive and efficient in terms of using less harmful material and increasing the longevity of what we do use. In the past, the use of alternative natural materials was greater until frame construction became cheaper and more prevalent. Now once again there is a greater interest in building with straw bales, earth bags, a cob mixture, earth wattle and daub, rammed earth and a new version−bio-bricks.
Today’s exploration takes us to a rammed earth home on Salt Spring Island. Located near the Vesuvius Ferry Terminal, the 2,752-square-foot home is reached by a private laneway off Sunset Drive that winds up to the five-acre ocean-view lot. The house is surrounded by a secluded forest of fir, arbutus and Garry oak. Browsing deer are the only neighbours in sight! A first glance at the house showcases its beauty: handsome toned walls, view windows, custom-built fir door with surrounding window panes and flagstone steps.
While living in Vancouver, Anne and her husband, Eric Griffiths, bought the Salt Spring property in 2007 and enjoyed camping on the land with their family whenever they could escape from work. Sitting over a campfire, admiring the view, their dream of a permanent home began. Anne and Eric wanted their home to feel comfortable and safe for a long time. To avoid harmful materials often found in traditionally built homes, they decided to build a rammed earth home. Such a home is thick and sturdy, has high sound insulation, is virtually fireproof, resistant to insects and mold, and better able to withstand the effects of external disasters such as an earthquake. They didn’t want a cookie-cutter home; they wanted theirs to be unique, a home designed to invite nature in with a beautiful view from every window.
Inside the home, light floods in from numerous large view windows that are trimmed in gorgeous edge grain fir. Their clean lines contrast warmly with the 9.5-foot high striated earth walls that are made of a mixture of local subsoil, white cement and iron oxide powder. Anne says that the beautiful striations in the walls reveal the rigorous, layer-by-layer process of ramming the damp material into parallel wood forms via a pneumatic tamping tool. White cement was added to increase the clay content of the walls and there is a ton of rebar inside them to strengthen the concrete. Within the two-foot-thick outer walls is a dense foam core which increases the thermal performance of the walls and protects the home from excessive warmth or cold.
Once the construction was complete, the framework was dismantled and the walls finished in a non-toxic sealer. Large three-foot roof overhangs protect the walls from precipitation and prevent overheating of the home during summer. The internal walls are one foot thick and they house a network of conduit for the electrical and communication systems. Creamy crown moulding and chamfered earth wall edges and indents add a further degree of richness and character to the earthen walls.
Non-toxic materials for the home were chosen with great care. Priority was given to consideration of effects on health, low maintenance and lasting aesthetic appeal. The concrete floors are sealed with a benign water-based sealer so that no toxins are released when the floor is heated. The insulation is formaldehyde-free and all the finishes are food-grade or non-toxic. A metal roof was chosen because of its attractiveness and longevity − metal roofs can last 40 to 70 years, and they will not burst into flames from sparks or a lightning strike.
The two-bedroom house is heated by a hydronic in-floor system. Water is heated by an on-demand boiler and then runs through pipes in the concrete floor, releasing radiant heat. Additional heat is provided by an efficient and attractive wood-burning fireplace in the living room.
After the house was built, Anne and Eric realized there was enough ceiling height to include a loft with seven-foot ceilings at the center. That alteration added an extra 600 feet for an office, sleeping space and additional storage. Light is again invited in through five skylights and angled windows at the ends of the room. The loft floor is finished in cork tiles. The custom-built metal stairway leading to it was forged by craftsman Greg Bellevance and the gorgeous old-growth fir treads on the stairs were salvaged from logging operations and crafted by woodworker Neil Wilkinson.
In the kitchen, there is a white farmhouse kitchen sink with a view of arbutus trees that encourages one to dream while creating a winter soup. Stainless steel appliances, handsome maple shaker-style cabinets, a spacious island and butcher block countertops create the perfect kitchen – a blend of modern conveniences and the surrounding beauty of wood cabinetry and fine finishing work.
The two bedrooms have ensuites with walk-in glass and tile showers and there is a two-person white claw-foot bathtub in the main ensuite – right in front of another great view of the forest. Other features include low-flush toilets, built-in open shelving, and a stackable washer and dryer in the laundry room that Anne describes as “ideal” because of its generous size and storage space. There is also a generator in case of power outages.
Historical records indicate that rammed earth buildings have been in use for many thousands of years. But in this home, the style of building has reached a luxurious and comfortable level of sophistication that is guaranteed to last many decades. “It was a joy watching our home come together,” says Anne. “It’s a forever home.” But unfortunately, this type of construction is not cheap. Eric adds: “While the building costs are roughly 25% more than traditional construction, you will make that back in the long term with lower maintenance costs and a higher market value.”
As I drive away to the ferry, I can’t help but think that this house is truly amazing, a style of building that I wish was more accessible in terms of cost. It’s full of light, beauty, charm, intrigue and comfort. So close to nature it’s almost a part of it. Anne tells me that they have recently decided to sell this home because of Eric’s lengthy commute to work. “That’s OK though,” she says. “You make one dream come true, learn from it, and then move on to the next one.”




