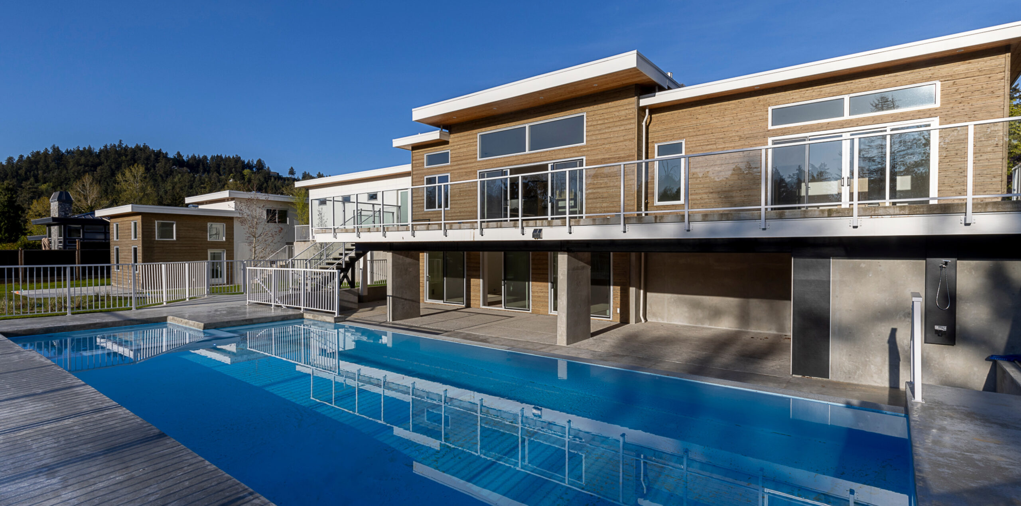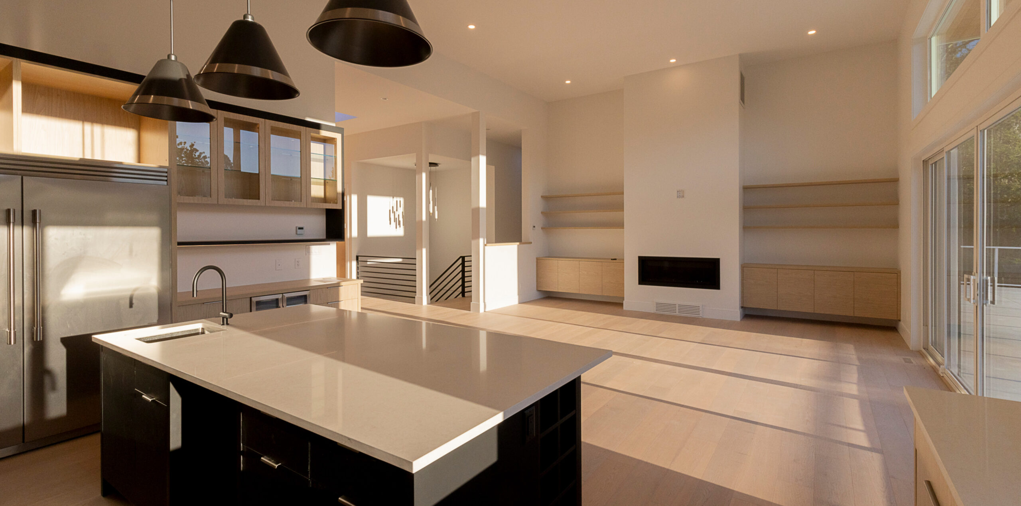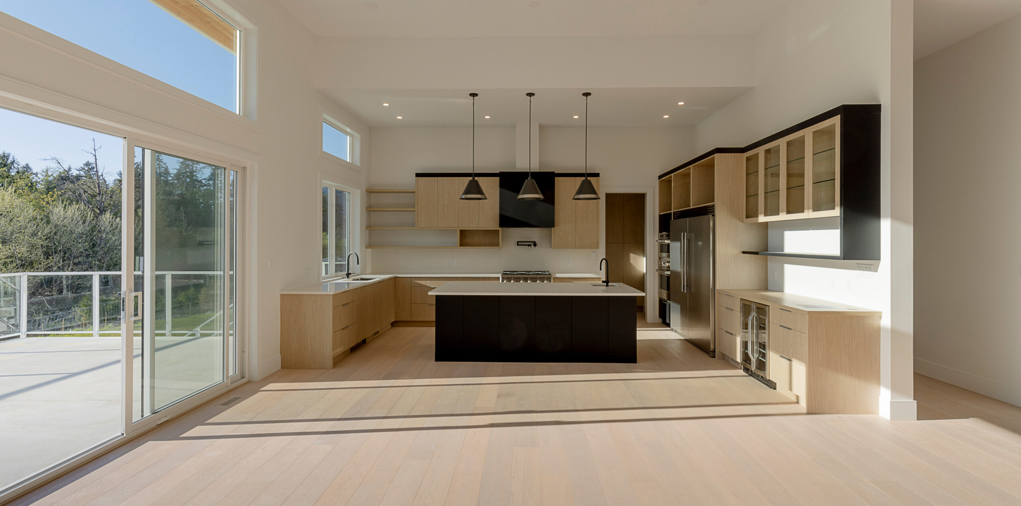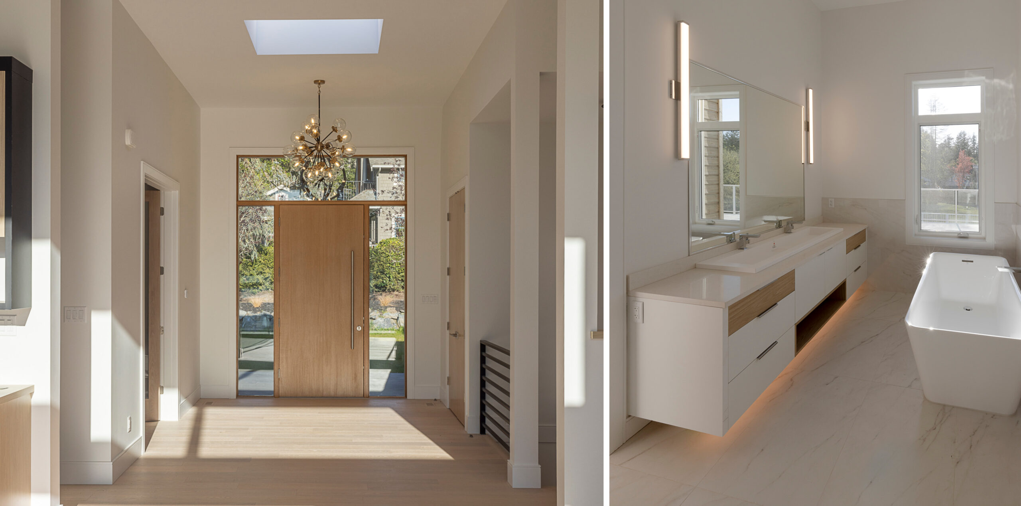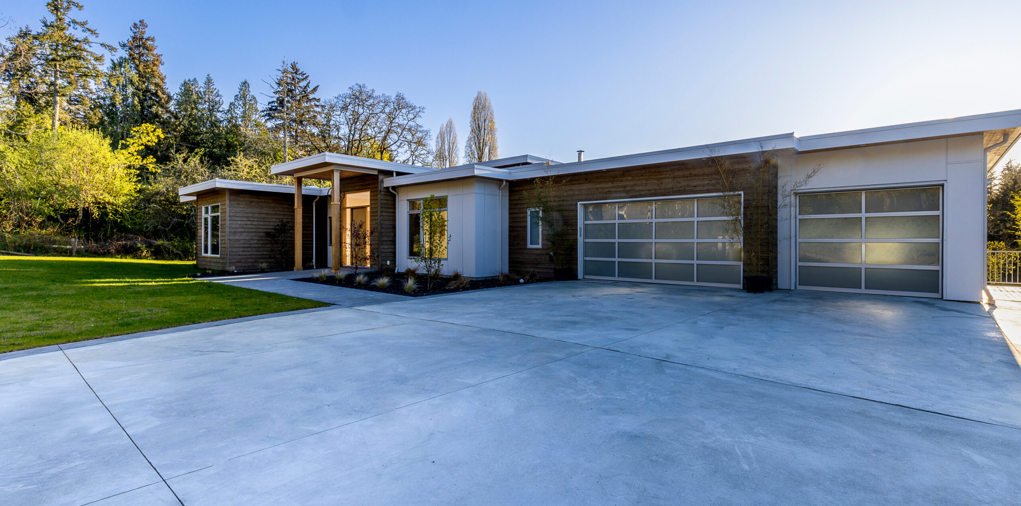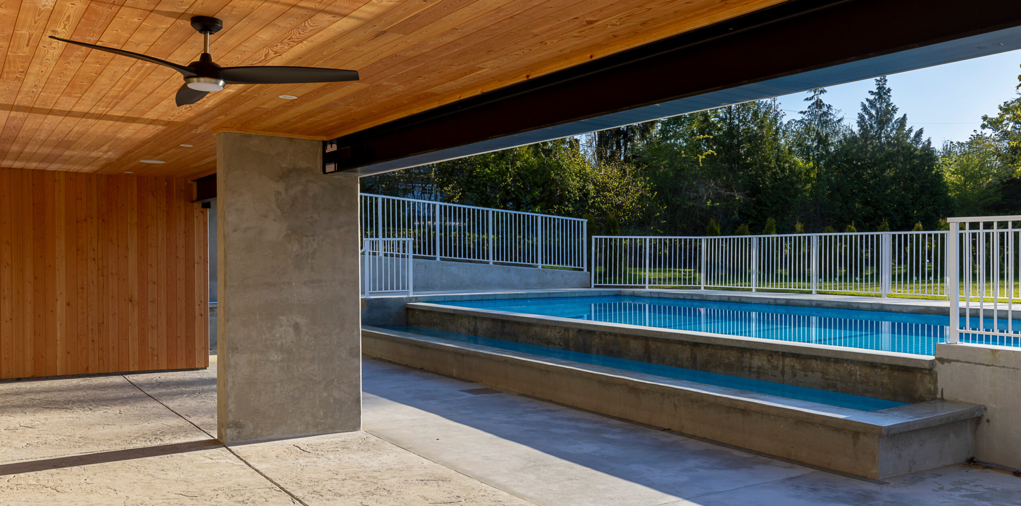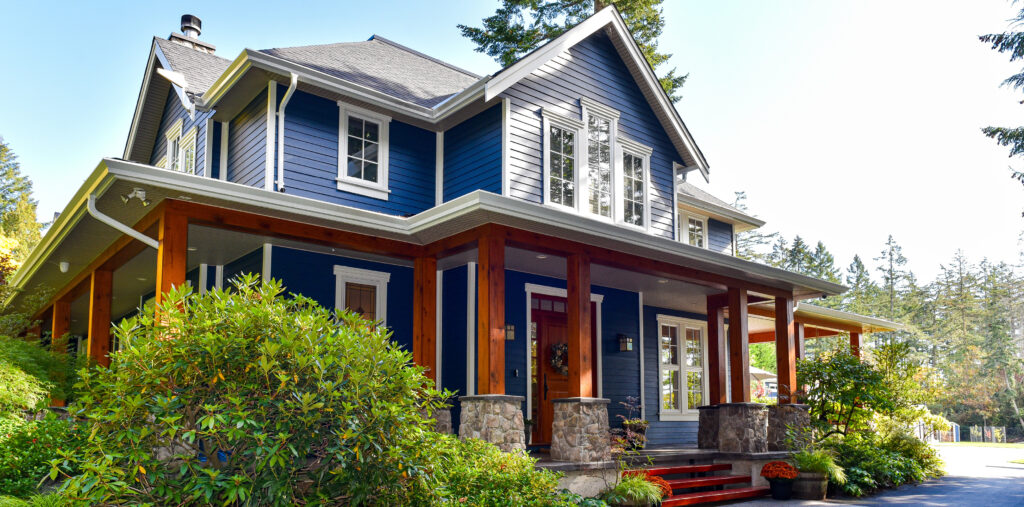by Janice Henshaw | photos by Leah Gray –
This grand, 4,500-sq. ft. house in North Saanich was designed by Tim Rodier of Outline Home Design and owners Christopher Troke and Mark Lindholm. Chris and Mark have been involved in the development and real estate business around greater Victoria for over 30 years. Due to their reputation and experience, they were recently asked by CTV’s Lifestyle channel to feature one of their homes, so they chose this newly-finished house located at 1084 Maple Road. It will be on an episode of Country House Hunters Canada and air this summer.
The front cathedral entry is impressive in height with twin posts, wood soffits, a clear globe light and engineered cedar siding. White Hardie Panels give the engineered cedar siding a striking contrast. Glass panels surround the custom-built hemlock door. Inside the home, ceilings range from 10 to 14 feet on the main floor. Extensive millwork is showcased throughout the house. White walls, several skylights and strategically-placed windows enhance the look of largess and wonderful flow-through light.
There are three bedrooms up and one large bedroom/office on the lower level. Each bedroom has its own ensuite, walk-in closet and custom millwork. The eight-foot oversized interior doors are crafted from hemlock. All seven bathrooms have heated tile floors, floating cabinetry, undermount lighting and walk-in showers. The spa-like principal ensuite also has a stand-alone white soaker tub in which you can relax and have a view of the property.
The spacious chef’s kitchen has Monogram (GE premium-grade) appliances, a built-in dishwasher, a natural gas range and a wall oven. There is also a wine fridge, microwave, and 48-inch double fridge and freezer with another upright fridge in the adjacent pantry. The white quartz backsplash and countertops contrast with the dark island cabinetry, which has a convenient bar sink and a built-in wine rack. The upper cabinets have no handles, so they have a sleek, minimalist look. Some upper cabinets have glass fronts, and there is open shelving. A dark trim board at the top highlights the island’s colour.
Next to the kitchen is a “waiting to be enjoyed” great room with high ceilings, a gas fireplace, cabinets and illuminated floating shelves. The Champagne Oak floors are long plank, engineered hardwood, which adds to the elegant look. Light flows in from the large windows and patio doors that open onto the sunny 1,000 sq. ft. suspended concrete deck. From there, you can look down to the deluxe 33- by 16-foot in-ground saltwater heated infinity pool that has a nine- by nine-foot hot tub in one corner. A state-of-the-art, high-efficiency natural gas boiler system heats the pool and domestic hot water. Down a few steps from the pool is an entertainer’s paradise – a covered patio that faces southwest and provides an excellent area for an outdoor kitchen and bar area. Movie night at the poolside, anyone? Bring your bathing suit!
The lower level of the home has a large family room, office and games room with a wine bar. There is abundant storage and easy access to all the mechanical systems. Electric heat pumps for heating and cooling provide 10 individual comfort zones. Prewiring for future solar panels has been completed. Audio-visual wiring and a security system are in place, and the pool is on Bluetooth, so all these systems can be operated from your cell phone.
A spacious attached triple garage next to the house was also built with high ceilings; Chris says the height makes it possible to install a car lift. If an owner has a car collection, it helps save on space. The well-designed front entry to the garage and cottage provides enough level space to accommodate multiple vehicles, a boat or an RV. There is also an east-side laneway that allows for further parking or storage with the potential for RV hookups.
Landscaping is low maintenance, with shrubs and grasses – all looked after by an automatic sprinkler system. Next to the main house and garage is the double carport and cozy two-bedroom, 825 sq. ft. carriage house. There is over 5,300 sq. ft. of living space between the two homes. The two-level detached carriage house also has high ceilings. All appliances are Haier stainless steel. For comfort and quiet, the stairs and upper loft have carpeted floors and as in the main house, windows bring in lots of light and break up the tall walls. They are clad in galvanized aluminum for durability and an attractive look.
A relaxing feature of the one-acre property is the duck pond in the southwest-facing fully fenced backyard. Chris says they had to be very careful when constructing the house and finishing the grounds to protect the riparian area. Altogether, the houses took 17 months to build.
Built in 2023, this contemporary West Coast home on Maple Road is for sale – without any furniture. According to Karen Gray, a Coldwell realtor who gave me a lovely tour of the house, some buyers prefer seeing a prospective new home without furniture because they can project their ideas for the living space. But for those of us who don’t have that kind of vision, we can also see the house virtually staged online because of artificial intelligence (AI).
AI software programs use our favourite unknowables – algorithms – to calculate clear pathways through the rooms and optimize furniture, plants, pictures, orientation, distance and pairings between items. With their tutorials, we can learn to set up our room size and layout and add wallpaper, paint, windows, doors and furniture. If considering buying a new recliner or couch, we can set up the exact size and shape of our living room and try different fabrics and colours to decide what looks best. It sounds like great fun to “zhuzh” a room or home – to create something more stylish, lively or attractive. The exciting part about these programs is that we can rearrange our homes without moving a stick of furniture!


