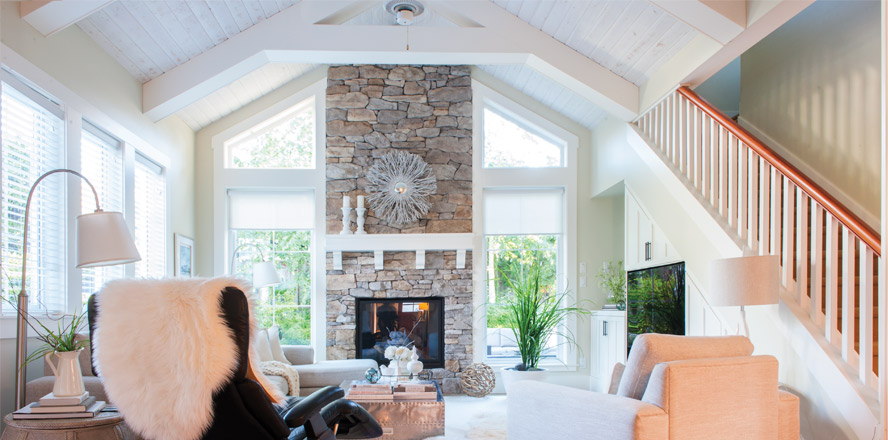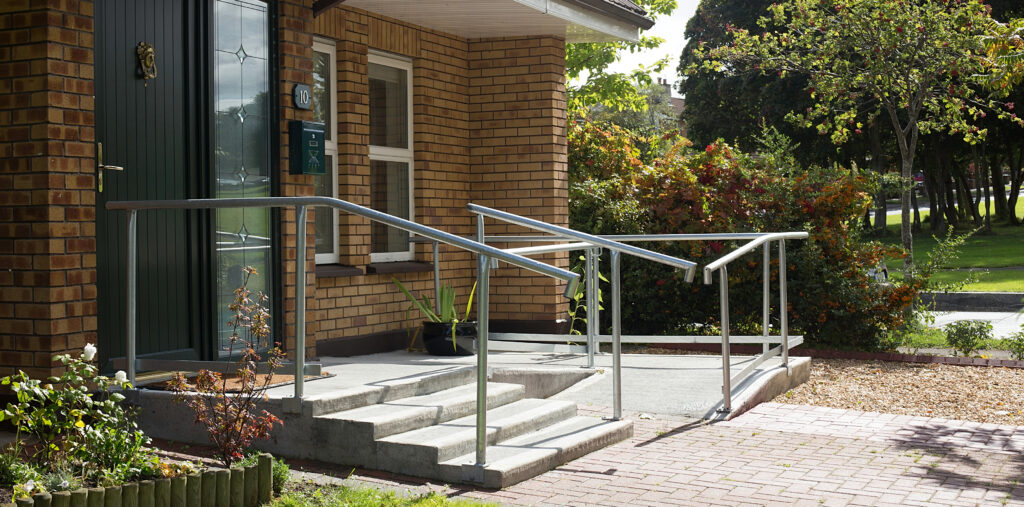story by Janice Henshaw | photos by nuttycake.com –
Although I have visited many incredible homes for Seaside Magazine, I was still awed by the magnificence of this Saanichton home when the craftsman-style front door swung open, revealing vaulted white shiplap ceilings, fir floors and tall windows that fill the house with light. At the very end, a handsome stacked stone fireplace in the family room was an inviting showpiece.
“It’s my favourite view when you look in; the sightline is an important design feature,” explained homeowner Tracey Jones, principal designer and owner of Remarkable Interiors, a real estate staging and interior design company. “As soon as I saw it for the first time, along with the beautiful fir floors, I knew that I wanted this to be my next home.” One year later, in 2012, Tracey, her husband, two daughters, and their two dogs, a cockapoo and a bichon shih tzu, moved in.
The two-storey, 3,900-square-foot home is located in the English Meadows area of Tanner Ridge. It was built in 2008 by Tidman Construction Ltd., the oldest family-owned custom home builder on Vancouver Island, and includes an in-law suite, three-bay garage and workshop.
Tidman Construction gave the house its spacious structural beauty, and Tracey has used her creative design skills to give it a coastal cottage, beachy feel, all fresh and light. “That’s what I need to relax in,” said Tracey. “There’s no dark in my house. I love to look at it, elegant, dark and dramatic, but I don’t want to live in it.”
In the great room, the Sea Wind walls (Benjamin Moore) encourage a feeling of tranquillity. White baseboards stand a substantial six inches high. Extensive custom-built cabinets add storage space and enhance the clean lines of the home. Ceilings are a spacious 10 feet high, soaring even further in the family room and entry where they are vaulted with white-clad exposed trusses. The original design called for the vaulted ceilings to be finished in clear boards, lodge style, but in a moment of inspiration, the boards were reversed, and their white primed side faced out, giving the ceiling an artful weathered/distressed appearance. Recently, Tracey added matching shiplap to the end wall of the dining room for added interest.
In the kitchen, gold- and green-flecked black granite countertops and oil-rubbed bronze fixtures highlight white shaker style cabinets built by Summerhill Kitchens. There are three lovely windows above the sink, and the backsplash is snow-white subway tiles. “The kitchen is always the gathering spot of the home,” said Tracey, “and here, everything is focused to the kitchen – there is access from all the main living spaces.”
Comfortable and smart looking white leather Parsons bar stools provide seating around the island. Three acacia wood glass pendant lights from Moe’s Home Furniture hang above it. “We live on an island, and my style is beachy, so the wood adds to that theme,” explained Tracey.
In the formal living room, which was originally designed to be the dining room, the chandelier was replaced with a wooden bead chandelier from Pottery Barn. “It’s very heavy, and we had to do some MacGyvering to get it installed. Some people like it and others not so much, but I love it, it makes my heart sing.” To match the feeling of lightness in the room that Tracey was creating, she transformed their dark leather furniture with white slipcovers.
Radiant heated tile floors are in all four bathrooms. A soaker tub and steam shower with three showerheads turn the ensuite into a relaxing personal spa. The main floor powder room is quirky and fun with a tall fountain faucet, vessel sink and live-edge granite countertop. A horizontally mounted wooden paddle forms a towel rack, and the mirror was repurposed from an old wooden window.
Fir floors add character and history. They were milled from beams removed when the Mayfair Lanes Bowling Alley was demolished in 2006 (It was built in 1963).Each wide plank is unique in its colour, knots, and filled boltholes.
An attractive staircase leads up from the great room to three bedrooms and features one-way glass, thus ensuring privacy at night. A peek-a-boo view of the sea and Mt. Baker can be had through the street-facing windows. Each carpeted room is rich with decorative touches, yet still looks eminently comfortable and relaxing. The principal bedroom features a gas fireplace and natural light that cascades in through white-trimmed windows.
Tracey works out of her home and especially enjoyed designing her office. “It’s more fun! It doesn’t suit the main areas, but this is my space. I love white and am not really into ‘glammy’ bits, but in here, I really love the sparkle.”
Outside there is an attractive variety of perennial beds, two small plots of grass and a gurgling stream. The larger pond was removed because it quickly became the dog’s favourite play area, which apparently was a “disaster.” Stone-tiled patios offer secluded spaces to relax or entertain. Textured concrete paths lead to slate steps that match the slate floor areas inside the house. An automatic sprinkler system helps keep the workload down.
“Interior design is always evolving,” concluded Tracey, “and I think that keeping it fresh is important in making a person feel at home. New paint is a simple change that can make a real difference.”
Here are some additional design tips that Tracey mentioned during her home review:
• When upgrading door handles, don’t forget to replace the hinges with the same colour
• Acacia wood (a hardwood) is very big in design because it has lots of colours and movement.
• When purchasing baseboards, go as high as you can – beefy trim looks good!
• If you don’t like it, paint it. That’s how it works in my world.
• I am all about imperfections!
• I buy many of my accessories at HomeSense and places like that. You happen upon stuff you like; it doesn’t all have to be expensive.
Edgar Allan Poe is aptly quoted on a chalkboard in the pantry: “There is no beauty without some strangeness,” and the artistic touches of weathered distress in this home exemplify Poe’s words. Tracey said that she has seen many trends but “I’ve never tired of what we’ve created here. I love my home, and having my office in it makes it just that much better.”




