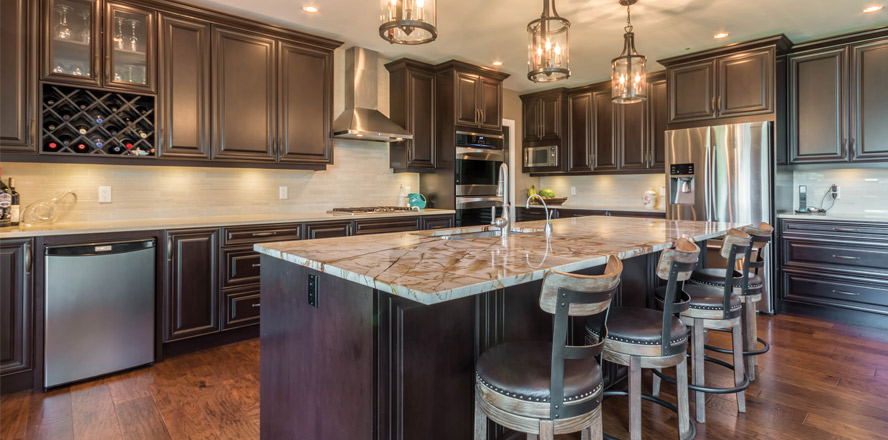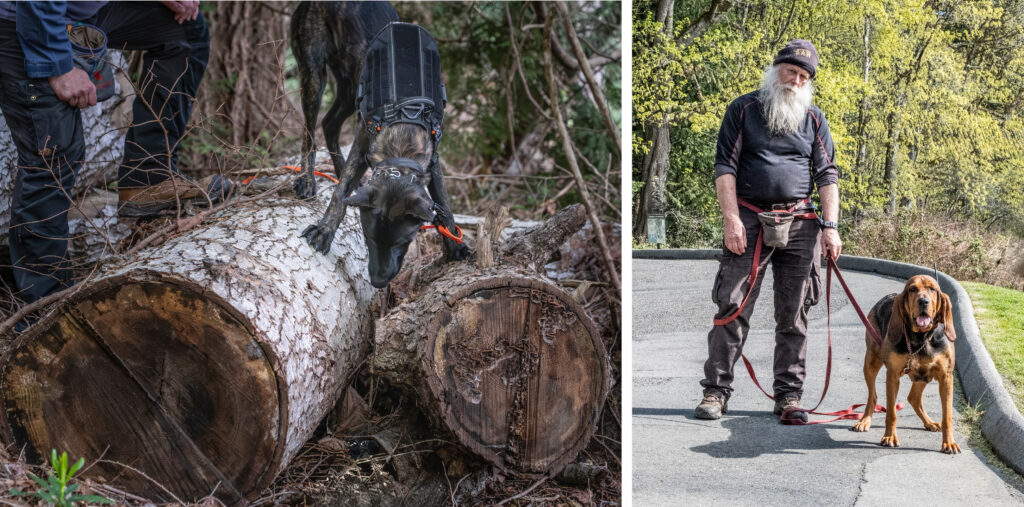article by Barry Mathias | photography by Tafe Real Estate Services
This attractive, recently built, 6,000-square-foot house is set back from the road with an expansive stamped concrete driveway in front, and is cleverly positioned in the middle of a gently sloping site on a quiet treed road in the Deep Cove area.
“My wife, Chantel, and I grew up in this part of the world,” says Matt Irwin, “which is why we chose this site.” Matt, as many people know, is an NHL star; he has had a sparkling career as a defenseman and is currently assigned to the Providence Bruins.
It’s the entrance that grabs your attention, with its double solid fir front doors and door-height slim windows on both sides that amplify the space. Above is a large clerestory window with a patterned cedar shake surround, set back from embracing tall cedar pillars that are set in Ledgestone stone columns, and support an imposing cedar plank porch, with recessed lighting.
On either side are custom milled re-sawn cedar railings and smaller pillars on matching stone columns that support attractive roofing over the covered, wrap-around decks. On the right, built at an angle, are double garages with carriage doors. The medium-sized windows along the front of the house add focus to the large clerestory window, creating a fine sense of balance. The architect was Dave Lunt of T-Square Designs.
“Eventually, we’ll have a big fountain there,” says Matt, remarking on a wide circular hole in front of the house. “We only moved in during May 2015; many things need completing. He smiles: “In my job, I’m rarely at home during the winter.”
The palatial entrance hints at a sense of grandeur, and on entering their home, you are not disappointed. Immediately ahead is a Mission design fir staircase with capped newels.
The floor that stretches away to the right into the Great Room, is wide plank distressed engineered oak, and gives a bright, mellow feel that is enhanced by natural light from the numerous windows.
The Great Room is appropriately named. On the left is the lounge area with high vaulted ceilings and huge windows that cover the entire back wall. There is an imposing ceiling-high Vancouver Island Ledgestone fireplace, with an artistic, live edge mantel, supplied by Gary Johnston of Alpine Cedar, who also supplied the impressive wood pillars outside. Above is a flat television, and below is a discreet black gas fire, with a bluish slate fireplace; on either side are matching custom wall units. A large couch, flexible seating units and a set of matching bow-legged tables complement the open space effect.
“We have an audio system that runs throughout the house,” Matt explains. Other automated systems include alarm and surveillance monitoring, and the shades can be remotely operated when someone is watching television.
In the middle of the Great Room, under a lower ceiling, is the dining area. It has a grand oak table and eight matching chairs with dark leather seats and leather backs at each end.
This concept is continued both with the four stylish stools that face the long island, separating the kitchen area, and also in the dark maple shaker cabinets in the gourmet kitchen, designed by Darryl Pollock of Lannick Kitchens and More Inc. The counter tops are quartz and granite, with inset stainless steel sinks and an on-demand hot water tap.
The airy kitchen forms a long “L” shape around the central island. It is a remarkable space, with a careful arrangement of modern stainless steel appliances and dark brown cupboards and drawers, combining artistry with convenience. There is a glass railway-tile backsplash, double gas ovens and an enormous double-door, walk-in refrigerator/freezer. A black-framed, opaque glass door to the spacious walk-in larder neatly separates the two sides of the kitchen.
Three black, metal-framed cylindrical lights overhang the island, and pot lights surround the perimeter. To the left, double glass doors open onto a spacious covered deck with a gleaming barbecue; it is ideal for summer entertaining.
“The kitchen was designed by Tracey Lamoureux of Creative Spaciz. She did a wonderful job,” says Chantel. “She also designed our en suite, and advised us with our choice of colours.” The walls throughout are either a warm taupe or dark grey.
“We have five bedrooms and five bathrooms,” says Matt. “The house was built by Dave Stephens of LIDA Homes Custom Home Builders. He was a natural choice for us: apart from his fine reputation, he is a family friend, and my father has worked with him.”
The first bedroom is immediately on the left as you enter the house. It is a comfortable room with en suite and a private door to an outside room that opens onto a covered deck, overlooking the back garden. “This is my parents’ room when they come to stay,” he says. “Outside we’re planning a hot tub.”
At the top of the stairs, a short gallery looks down on the Great Room, and to the immediate right is the second bedroom with a modern three-piece en suite. Beyond is the door to the Master Bedroom suite, with its luxurious bathroom that has a walkthrough rain shower and an angled, free-standing bathtub. Along one side is a double vanity, with artistic stone vessel sinks and a makeup vanity. There are slate tiles and an unusual crystal chandelier. The lighting throughout this home is impressive.
Next is a sizeable walk-in closet, with an unusual feature: a laundry chute! The main bedroom has warm décor, enhanced with a lighted tray ceiling and windows on either side of an emperor-sized, wood-framed bed. A wall-mounted television and a discreet gas fire beneath adorn the opposite wall: a combination of space and comfort.
At the other side of the stairs is the children’s area. “It allows us separation when young relatives come to stay,” jokes Chantel. The two bedrooms have a Jack and Jill arrangement, each opening into a single bathroom.
The laundry room is large, with modern appliances, a laundry chute and an extra freezer; on the lower floor is a steam room with an ingenious dog shower.
“The lower floor is still to be completed,” Matt says. “It will eventually have a media room, an exercise room, a games area and storage areas.”
Although not built as a totally green building, the home does incorporate Energy Star appliances, double glaze low E windows, LED lighting and a heat pump.
This is a home built for comfort and sociability.
This house has reached the “final five” of the 2016 CHBA VIBE Award for Best Custom House of the Year over 3,000 square feet. The result will be announced on April 16th.




