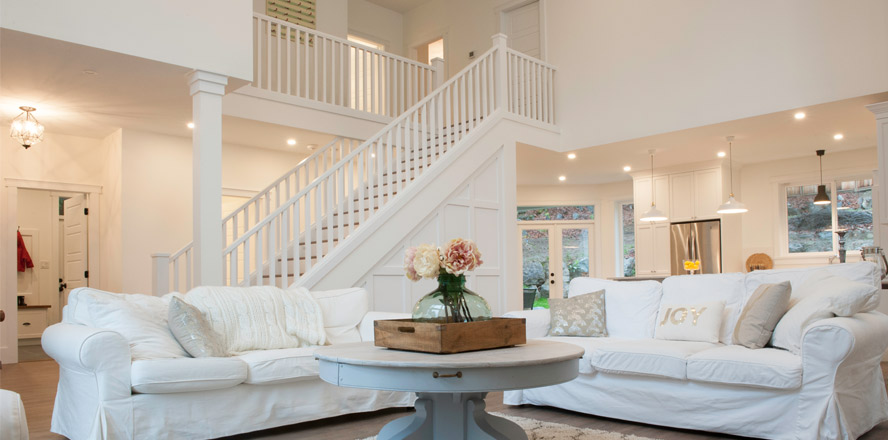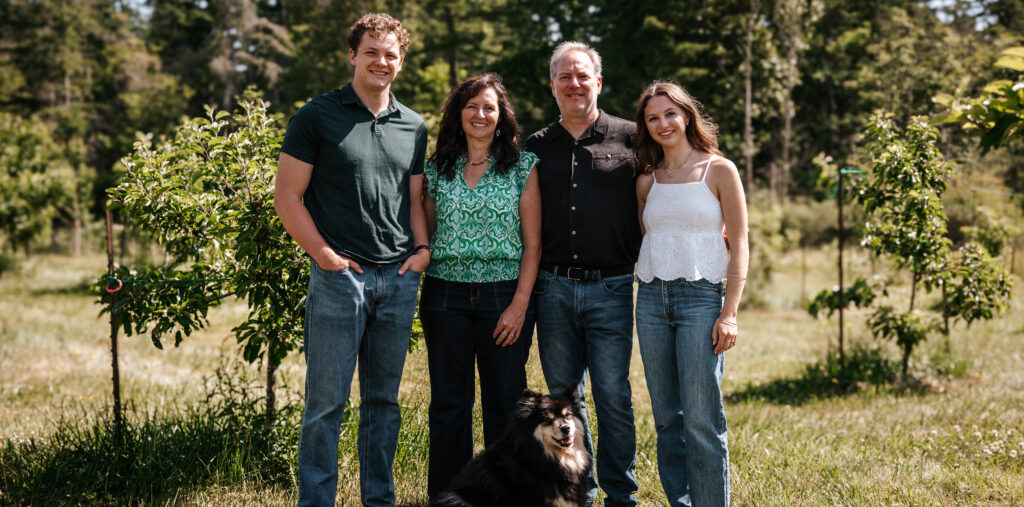– article by Barry Mathias; photography by www.nuttycake.com –
Every new house tells a story; some tell many: the dreams, the frustrations, the successes and the compromises. When it’s your first home, it’s often a tale of enthusiasms, enormous energy and cooperation. So it was when I interviewed Jessica O’Brien Cameron. “This house was completed in June of 2015 and we had just moved in, before I had my baby in July and during this time my husband changed his job,” she says, as though this was quite normal.
Another surprise was that her large white-and-grey house (above left), with its enormous two-storey window above a double garage, was mirrored in many ways by the even larger white house next to it. Owned by Jessica’s sister Rebecca and her husband, it was apparent, even at first glance, that the same contractor had built both houses.
“Mark Marley of Mahoe Properties Ltd. was our builder,” says Jessica. She agrees that while the houses differ in many ways, there is a similar visual impact, both complementary and imposing. I learn from Rebecca that Mark Marley is a family friend. Both sisters are delighted with their houses, and with the economic savings involved with two buildings being constructed at the same time.
Originally, there was an older house next to a telephone substation. The Ministry of Transportation and Infrastructure bought the land and sold it as two properties. “We bought one plot and my sister and her husband sold their house in Edmonton and bought the other. Both houses were built together, and as we used many of the same subcontractors, they worked in tandem.” Jessica smiles: “My sister’s house was completed a few weeks before mine, as she had two small children to cope with.”
She and her husband, Ian Cameron, worked on “at least 40 plans” until they finally settled on a design. “Whereas, my sister knew what she wanted from the start.” She reveals that Rebecca was drawing from an early age and given an architect’s table at the age of eight.
To reach Jessica’s front door, I follow a concrete path then up a white staircase to a covered deck, built in traditional style with wooden railings and imposing pillars. I enter a home that is bright and airy; in front is a wide multi-stepped staircase with wooden railings, matching those outside, that stretches around an open landing above. “My husband’s Uncle Bob built the railings, the fireplace, and did all the finishing carpentry; it’s very special to us,” she says, “and I went to school with Joe Rados, who framed this house.”
To my right is a large sitting area with an 18-foot ceiling and pot lights. The walls and even the furniture are white, and the floor-to-ceiling windows, overlooking the front entrance, amplify the effect of natural light. The focal point of the seating area is a black gas fire fitted into grey tiles within a traditional mantelpiece, with a large flat television inset above. This space is both formal and cozy, with attractive mirrors and display shelves on either side.
“I wanted a mix of modern and classic,” Jessica says.
The seating is arranged on three sides of a beautiful round coffee table facing the fire. “I created that from a Value Village purchase,” she notes. “It was an awful brown and cost $20. We’re pretty thrifty.
“My major concern was expense, as this was our first house. I chose the laminate flooring, with its old oak appearance, both for its durability and the cost. We used Island Floors, and my husband did the electrical for both houses.”
The dining area that separates the lounge from the kitchen has a long table that seats ten. “Ian made this for me on my 30th birthday,” Jessica says proudly. “Our furniture comes mostly from IKEA.” It’s an admirable combination of thrift and comfort.
We move into the corner kitchen with its ample quartz counter tops and artistic quartz covered island, which incorporates a wine fridge and four bar stools. There is a fine contrast between the plentiful white cupboards and the black, four-burner gas range and oven. It’s inset into the wall with the word “Love” in large black letters positioned above; it has its own lights, and would be quite atmospheric at night.
“When we were building, the gas company said it would cost thousands of dollars to bring gas to our house, or it would be free if we found five other users. Suddenly, a new development occurred nearby, and we were connected for free,” Jessica explains.
The kitchen is an attractive, functional area, with a double farmhouse-style sink, plenty of drawers and glass-framed cupboards. There is a double-door stainless steel refrigerator and a matching dishwasher. An unusual feature is the pot filler above the cooker. “I love that,” she says, “having water where you need it.” She points out the garburator in the sinks. “My husband wanted that. I agreed, as he does most of the cooking.”
The other side of the staircase is Jessica’s spacious office: desk, computer, television, small couch and, of course, children’s toys. Throughout the house are dramatic rugs in black-and-white designs that provide a startling contrast. Nearer to the front door is a smart two-piece washroom, and beyond is the laundry room. “I spend a lot of time here,” she says, “so it has to be comfortable!” It’s bright, with plenty of drawers, a sink, modern appliances and even a seat.
“The house has three bedrooms, with the possibility of a fourth downstairs. We have a double garage and a large storage room that could be converted,” Jessica explains.
Upstairs, we pause to look down at the social area below. This is a house designed for space and brightness, and I am suddenly aware of the lack of clutter.
The bedrooms are sparsely decorated, but well designed, and the nursery is equipped with a crib and comfortable armchair. Lots of planning here! The washrooms lack for nothing: the master bedroom with its traditional iron-framed bed has an en suite with large double sinks and marble surrounds. There is a deep tub next to windows providing a scenic view, and a luxurious walk-in shower.
Later I spoke to Jessica’s sister, Rebecca. “There are some major differences in the layout of our houses,” she agrees. “My kitchen extends along the back wall and allows me to enjoy the view.” Her kitchen has a 36-inch custom-built range, marble countertops and a very large stainless steel food storage unit, with a full-sized fridge and freezer on both sides. “It saves frequent shopping!”
In both houses, the sisters designed their own kitchens, and used Summerhill Kitchens. “I can highly recommend them,” says Rebecca. “Their custom work was excellent, and they were very good value.” Their contractor was Diana Mamalygo.
Her 3,200-square-foot home includes a double garage and 10-foot ceilings. There is a heat pump providing air conditioning and an electric furnace for backup. It has five bedrooms, and is also a house without clutter. “I love the minimalistic effect,” she says. “When we moved in, I enjoyed the finishing so much, I would have been happy with just seats, tables and a bed!”
This was a fascinating story of two sister’s dreams and opportunities.
To see all of the photos from the shoot of Jessica’s and Rebecca’s homes, visit http://www.nuttycake.com/Vault/Architecture/East-Saanich-Rd.




