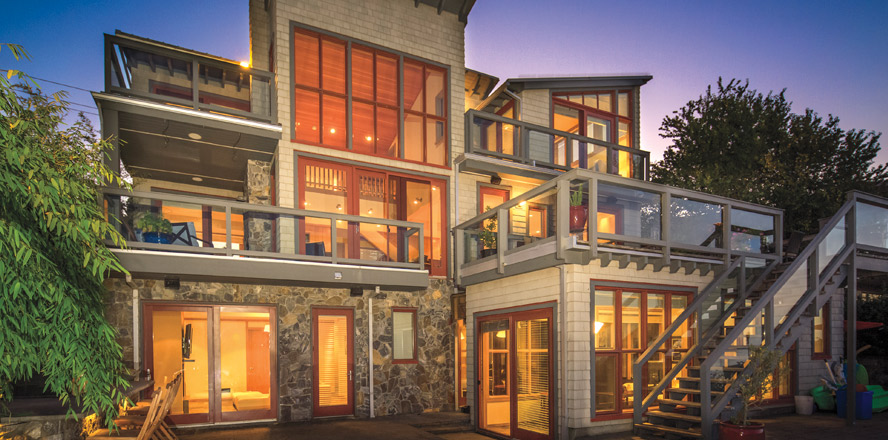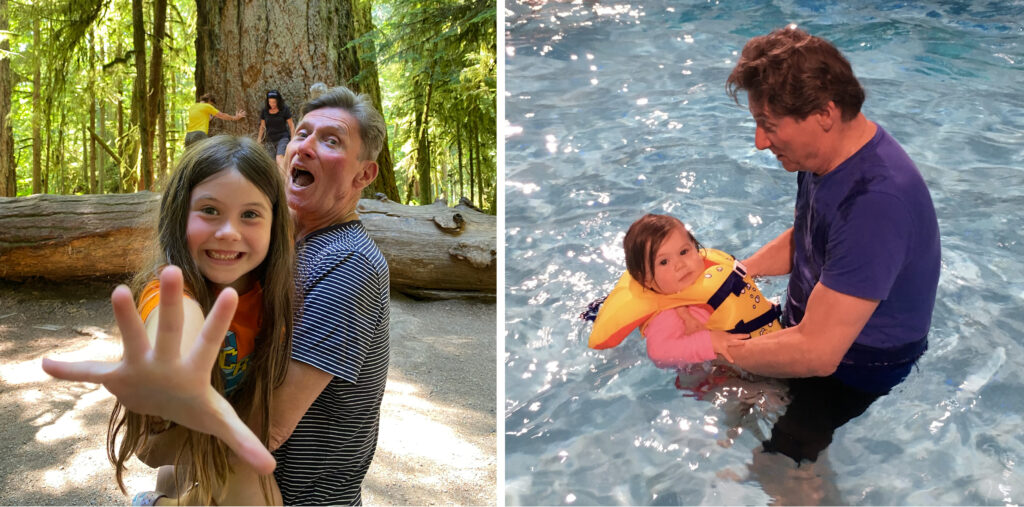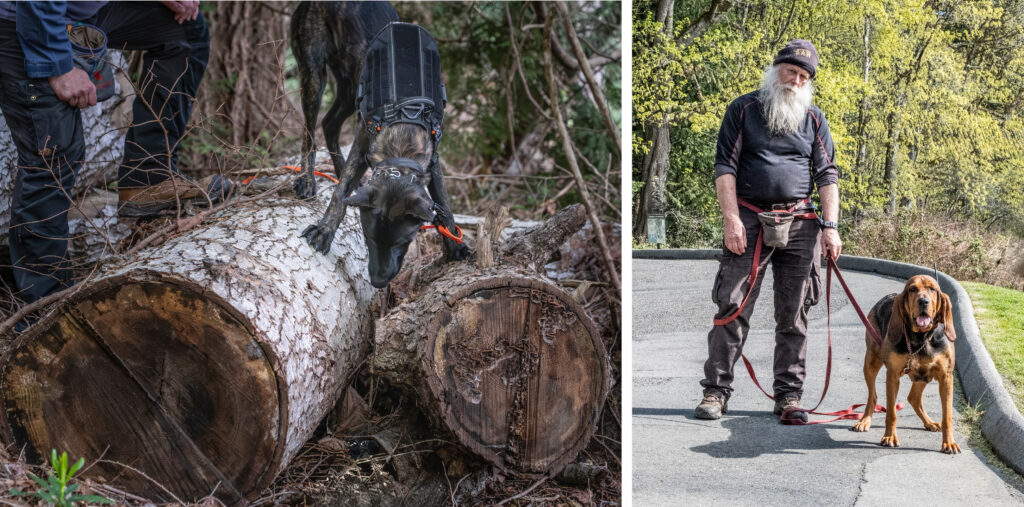story by Janice Henshaw / photos by Jacob McNeil PlatinumHD –
I have driven on Cordova Bay Road many times and often wished that I would be invited inside one of the road’s unique beachfront homes. Today is the day: I am reviewing a modern West Coast contemporary home, and I can’t wait to get through the gate and check out the view.
A lovely rock wall provides privacy, and a maple tree displays its gorgeous fall reds close to the house. Red aluminum-clad wood-framed windows provide a lively contrast to the stained, Sea Gull Gray-painted cedar shakes (Benjamin Moore). The attractive entry courtyard is exuberant with an incredible variety of plants. In addition to a full herb garden, there are apple, banana, pear and fig trees; strawberries; garlic; tomatoes; pumpkins; artichokes; Arctic kiwis; and grapes.
As the custom-built wooden front door closes behind me, the quiet of this 3,431-square-foot home provides a welcome relief from the traffic and busy world outside. The lucky residents, Ryan and his wife Kim, are the founders and owners of Great Greens Farm Market.
Through the French doors and large windows, Cordova Bay sparkles in the sunlight. The view is spectacular: a gorgeous white sandy beach, wind-rippled ocean and puffs of white clouds are framed by an azure sky. To the east is San Juan Island, and to the north, D’Arcy Island.
Construction on the house began in May 2006, and it was finished in September 2008. The three-storey oceanfront home has five bedrooms, five bathrooms, and a dramatic, 20-foot-high, edge-grain fir ceiling. In the sitting room, Ryan suggests that I try out one of their two antique and rare Hans Wegner Papa Bear chairs. These elegant, yet very comfortable oak and teak chairs were built during the 1950s in Denmark.
The couple’s home designer, Bruce Wilson, helped source the antique furniture. He also designed their fireplaces and bed, chose the cabinetry, wall colours, flooring, and decided on the positioning of lights. Sadly, Bruce passed away in 2011. Ryan remembers Bruce as a very good friend and a phenomenal designer.
From the living area, there is a covered walkout deck with comfortable chairs grouped around a large indoor/outdoor gas fireplace. The inside portion of the gas fireplace is faced in smoky blue slate, with a television mounted above it. A second fireplace is located directly below in the family room. Between the two of them, they provide enough heat for the whole house, but a heat pump and radiant floor heating are available for extra warmth during the winter.
The main wall colour is Tapestry Beige, and a whitewash stain highlights the warm tones of the home’s oak plank flooring. A custom dining room table was built from an oak tree that fell down in the Uplands. Designed by Live Edge Design in Duncan, it beautifully accommodates the antique Hans Wegner chairs, complementing their sleek, striking design.
In the kitchen, custom-built oak kitchen cabinets are perfect for reflecting natural light. The counters and island are topped by a dramatic piece of marble. Behind the stove, the wall is bright with a lively mosaic of ocean coloured tiles. High-end appliances include a Sub-Zero fridge, steam oven, two Wolf ovens with gas cooktops, and a grill. A pot filler is another nice touch.
A wine cooler and marble-topped cabinet are built into the adjoining pantry. Conveniently, this pantry can be accessed directly from the car, so bringing home groceries and putting them away is a breeze. Both the kitchen and pantry have an earth-toned slate floor.
Outside stairs lead to a separate building, which houses a guest suite. A painting by Ryan and Kim’s friend, Kwagiulth artist Carey Newman, hangs on the wall and a gorgeous antique table and chairs sit near the entry. The thoughtful placement of windows allows a view right through the room from the main house to the ocean.
The beachfront yard contains a Jacuzzi hot tub, outdoor kitchen and barbecue. Four different varieties of bamboo form a natural privacy wall between the yard and the neighbours on either side. Ryan’s favourite place is the fire pit that faces the ocean in the yard’s southeast corner. Inside it are many heart-shaped rocks that he and his wife have collected over the years. It is a lovely, secluded spot in which to sit and breathe in the ocean air and admire sunsets reflecting off the snow-clad slopes of Mt. Baker.
Back in the main house, an oak banister is an artisan’s masterpiece. At the midpoint of the stairs, a sheet of oak-trimmed, opaque glass provides light to the downstairs bathroom. The laundry room is conveniently located at the bottom of the stairs. Ground floor rooms are spacious, with 10-foot ceilings. Luxurious Natuzzi leather couches in the family room look very inviting, and large windows provide an excellent view of winter storms. Down the hall are the two kids’ bedrooms and their bathroom that features a steam shower and marble-topped vanity.
On the upper floor, French doors and over a dozen windows ensure the master bedroom is airy and filled with light. A spacious walk-in closet is separated by a solid wood door that ensures no road noise seeps through to the bedroom. In the spa-like ensuite bathroom, there is a choice of a steam shower or Japanese soaker tub. The toilet comes with a digital control panel of options. Ryan, laughing, calls it the “Rolls Royce of toilets.”
Along the hall are another bathroom and a second guest bedroom, which has its own private deck and ensuite bathroom. It has one of the nicest views in the house. Ryan says they have often observed orcas hunting for food, and two huge golden eagles that live on the other side of the bay. On a regular basis, they see otters, seals, porpoises, and, once, an elephant seal waddled up onto their beach.
“We’re outside every day, and what I have learned over time,” reflects Ryan, “is that the more steps you have to the beach, the less you use it.” With only three steps down to the sandy beach, this home is a gateway to a wonderful outdoor lifestyle.




