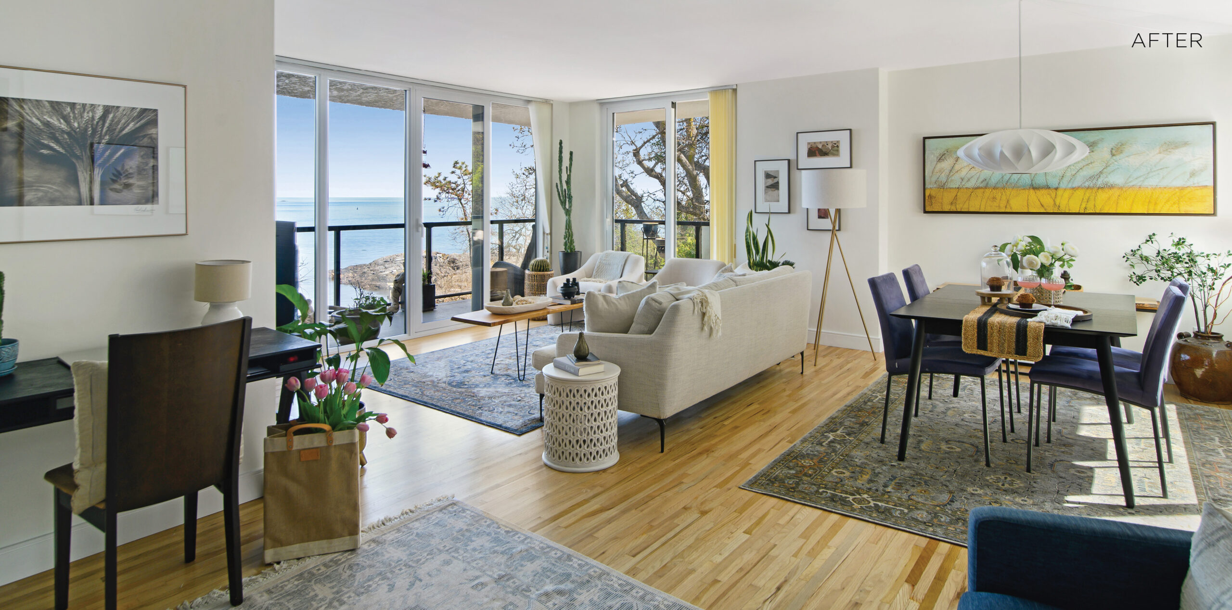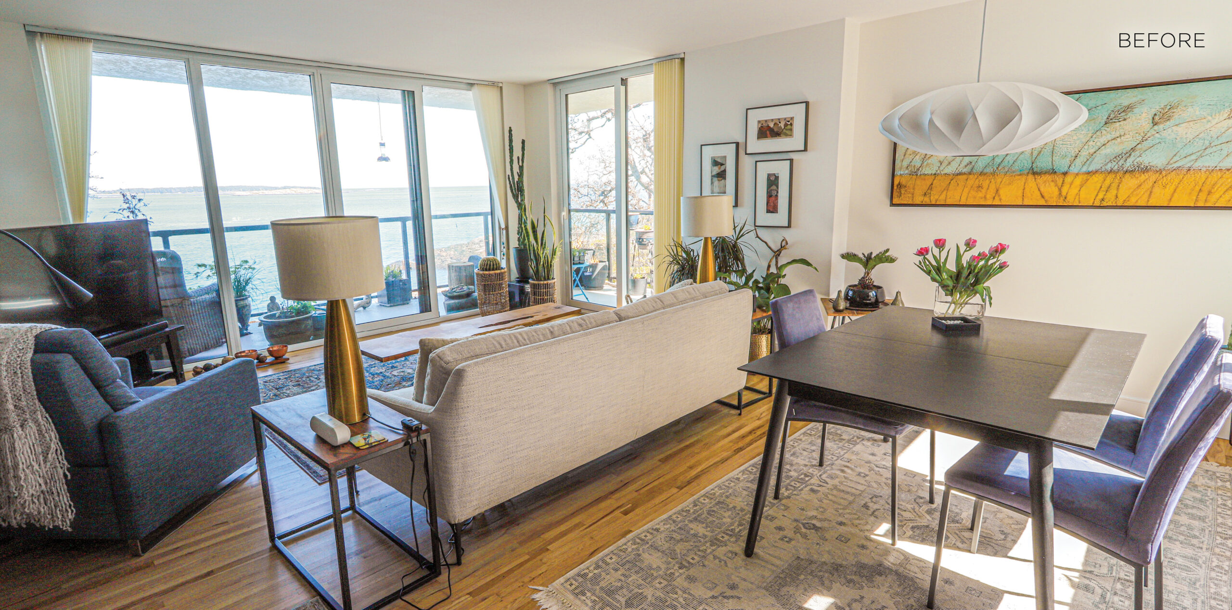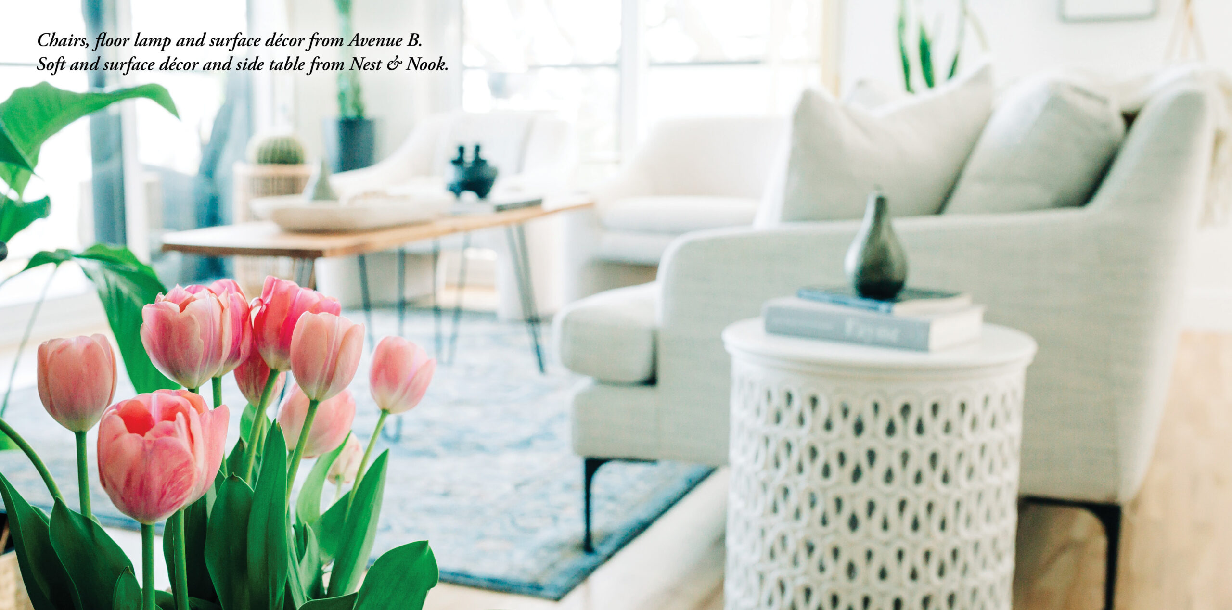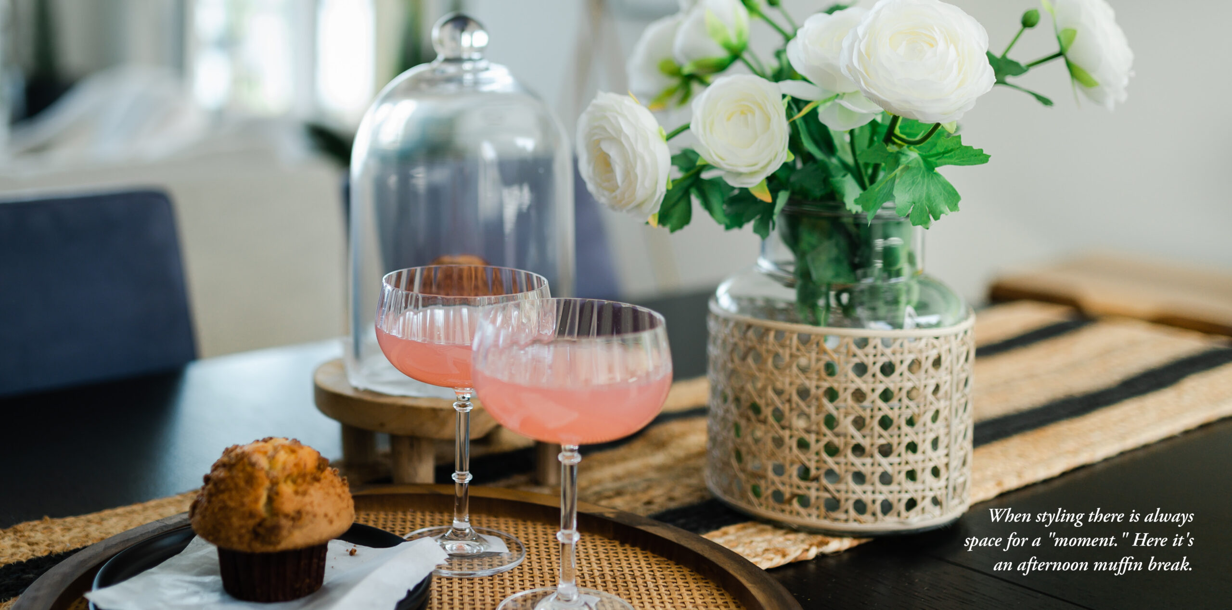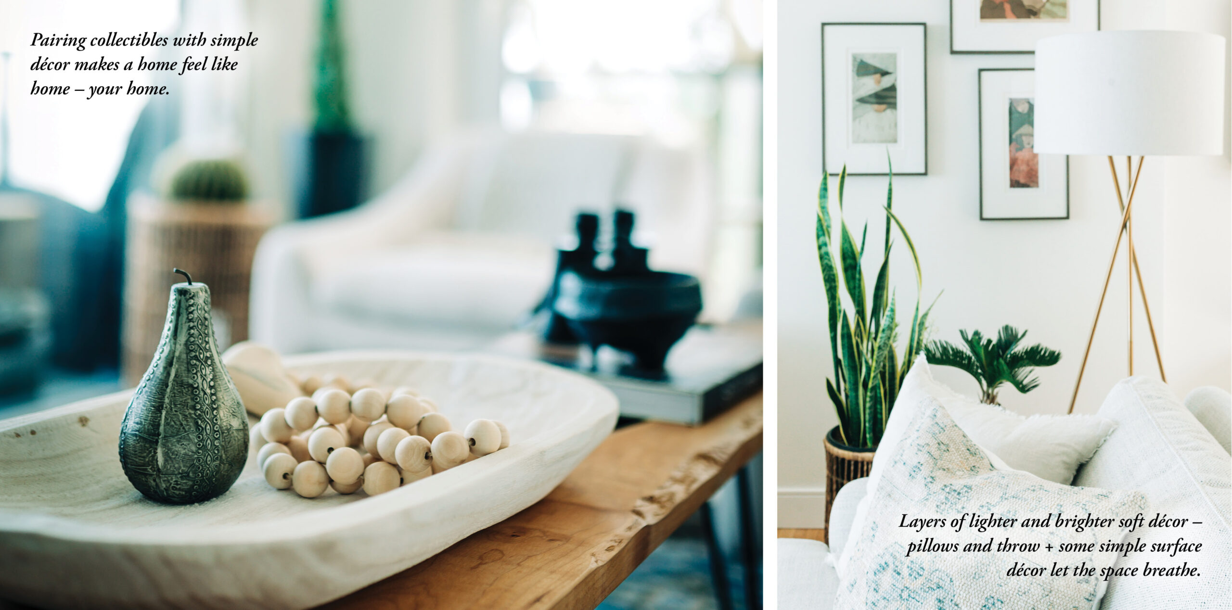styled by Tracey Jones, Remarkable Interiors | photos by Janis Jean Photography –
“We live on the ocean in Victoria. Our living room looks out over the water so everything is arranged looking outwards, with the TV off to one side so we can watch it too.
This works well when it’s just the two of us. When we have people over, however, the room is not conducive to people sitting around in some kind of conversational circle.
We are trying to understand how we can solve both requirements in one room without blocking the view.
Help!” ~ Joan Fischer
Having a beautiful view from your living space is wonderful and is rarely a complaint, but working everyday function into these spaces can be a challenge when the absolute focal point is that stunning view! Our reader, Joan Fischer, wrote in with just this “problem:” a gorgeous oceanfront view from the living room that she and her partner did not want to block with furniture. This is great for two people, but poses a problem when company arrives or TV is to be watched! Add two sides of sliding balcony doors and it was an understandable layout dilemma.
But there is always a way! Sometimes it’s just a fresh set of eyes on a space to envision a new layout and get past the “way it has to be” that homeowners get stuck on.
With this space, some low back comfortable condo scale occasional chairs were the answer to the company seating and TV watching problem. Creating a cozy conversation area is a must in any living room space. The side sliding doors are still accessible, but better now to use that space for the chairs and access the balcony through the front set of sliders. The TV along the opposite wall is viewable but not the focus.
~ Tracey Jones, Remarkable Interiors
“We love the makeover Tracey did for us. She solved the problem I wrote to you about by creating a seating arrangement that is welcoming for a small group of people but doesn’t impact our view of the Salish Sea. But what is especially great is that she went further. We have an open floor plan with living room, dining room and a somewhat forlorn area between the kitchen and the rest of layout, in which we have a desk.
Tracey touched every part of the floor plan and brought the whole thing together. She didn’t add a lot of external stuff but she reorganized and arranged what we already had in a way that I just wouldn’t have seen. I was pretty sure Tracey would create something that looked great in the magazine, but wondered if it would also be great to live in. We are surprised and delighted to discover that she did. Thanks for a great opportunity.” ~ Joan Fischer


