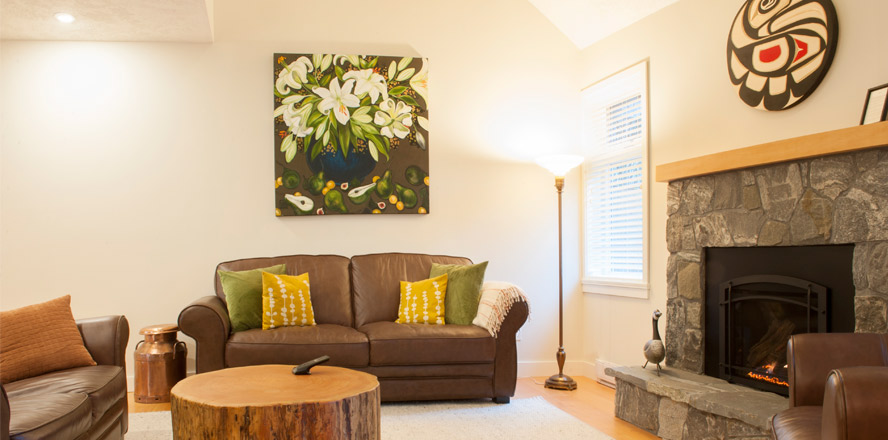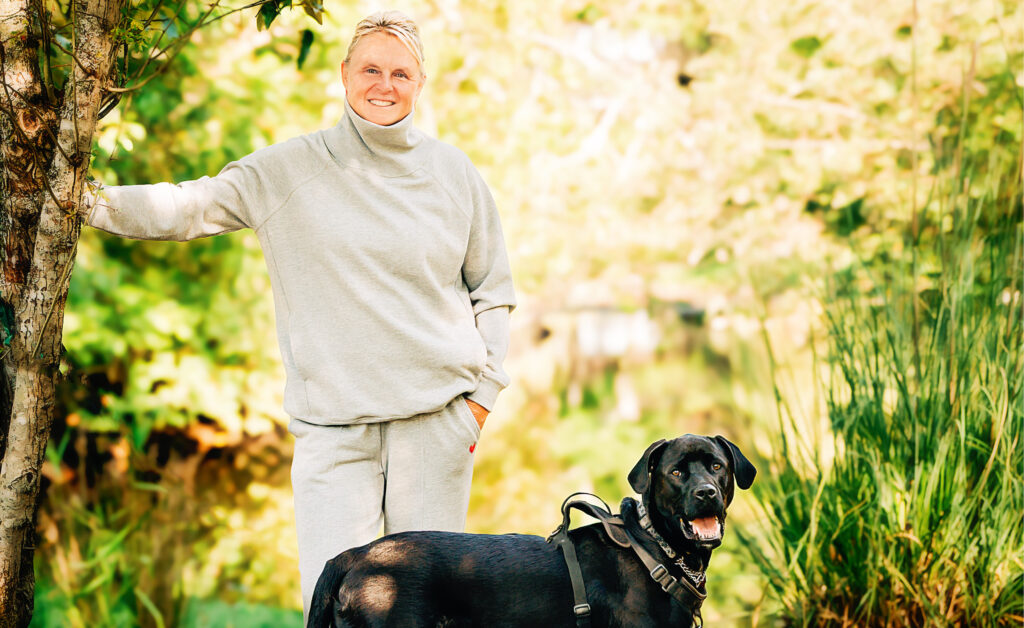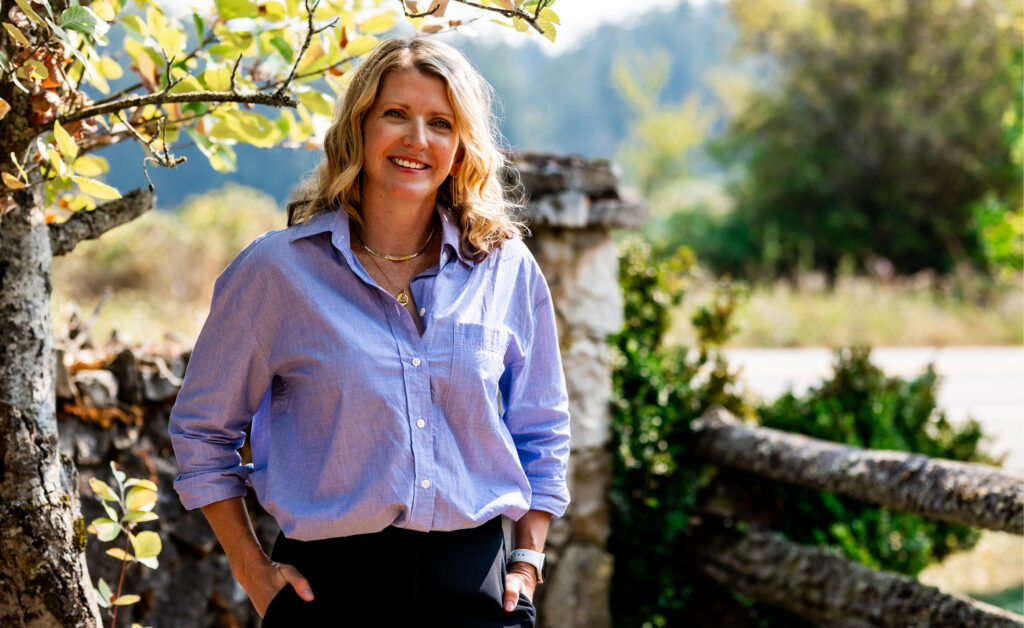story by Jo Barnes | photos by nuttycake.com
It’s a private, peaceful West Coast setting where beautiful Douglas firs and cedars surround you both outside and inside.
“We’re trying to bring natural elements into our home,” shares owner Treana Clarke.
Situated on the edge of Broadmead is the home of Bruce and Treana Clarke and their two children. With its warm fir flooring and cedar accents, the home eloquently reflects the natural beauty of the neighbourhood.
“We live in a park-like setting with lots of vegetation. It’s not a cookie cutter property; all the properties here are different,” shares Treana. “We love the clean streets and minimal sidewalks. It’s very quiet here.”
The couple felt their previous home was becoming too small, and so they moved to this area nine years ago. Raised in the Cordova Bay area, Treana is enthusiastic about living in Broadmead.
“I loved the idea of bringing up family in the same general neighbourhood,” she smiles.
The five-bedroom, 2.5-bathroom home with double garage was built in 1985 and the couple decided the time was right to update the look and renovate.
“We are updating for aesthetics. We’ve just finished the first floor reno. Phase 2 will be the staircase and bathrooms,” says Treana. “In the end we want to have done the whole space.”
The renovation work done by Kevin Teal Construction and Seaside Cabinetry & Design involved significant changes to fireplace layouts, flooring, kitchen, dining and family rooms.
“Our style is simple, traditional, with clean lines,” shares Treana. “We want the whole house to have flow and feel like a place to be lived in.”
Renovations began August 21 and were completed in about 13 weeks. Flooring was given a total facelift.
Says contractor Kevin Teal: “The old flooring was a mix of hardwood, ceramic tile and carpet which was all removed. We installed seven-inch vertical grain fir flooring.”
A skylight at the entranceway brings in lots of light. Passing through it, an unusual central coffee table in the sunken living room immediately catches the eye.
“It washed up in English Bay. We found it at Inside Out here in Victoria.”
The attractive polished piece, made from a Douglas fir stump, beautifully echoes the themes of wood, nature and light throughout the home. The wool rug with its ivory and brown tones complements the natural fir living room floor. A unique light made from a Japanese fish float found on the Oregon coast hangs above on the vaulted ceiling; a copper dairy can sits on the floor beside the sofa.
Says Treana: “We love functional art and signature pieces.”
Artwork, both functional and visual, is everywhere including many paintings by Bruce’s sister, artist Sharon Clarke Haugli, which feature still life, flowers and wildlife in vibrant colours.
The original floor-to-ceiling fireplace in the living room was dated and unsound, so the entire structure was rebuilt. The rock was removed and a new gas fireplace was created featuring a natural granite face, a ledge for seating, and fir mantle. The shorter overall height allows more wall space for enhancements like a cedar eagle carving by artist Simon Louie which ties in beautifully with the West Coast style and natural wood themes.
One step up from the sunken living room is the formal dining room boasting the new wide plank fir flooring. On it stands a harvest dining table complemented by a colourful Tiffany replica lamp hanging above it. Shares Treana: “This lamp is very special to me; it’s a piece from our first home.”
The dining area features a picture window overlooking the beauty of the backyard with its mature trees, rockery and an adorable playhouse.
“It was built by my husband; it’s a replica of our first house,” smiles Treana. “It’s made from 90% recycled materials including flooring from the old Hudson’s Bay Building.”
An exciting part of the renovations, the kitchen has been significantly transformed from its ’80s look to an updated country look.
“Overall the previous kitchen was dark, dated and closed off. Although it was actually open to the living room, the island and peninsula restricted the flow,” shares Jessica Kwasnica of Seaside Cabinetry & Design.
The new kitchen features one main island. At almost 13 feet, with its attractive grey Caesarstone (quartz) countertop, it is definitely the focal point of the room.
“It is a calm look overall. This is a beautiful stone with just the right amount of detail,” says Jessica.
The island boasts a built-in microwave, shelves, an eating space at one end and prep area at the other.
“This way we’re still all together. The kids can play or do homework while my husband or I are in the kitchen,” shares Treana.
Three pendant lights above provide excellent light and a simple classic look. A deep double farmhouse sink, electric cooktop with much more efficient venting and delightful bay window overlooking the backyard round out the kitchen highlights.
As always, it’s the attention to detail that makes the statements. The wall of art near the kitchen island is a perfect example. Here the kids’ drawings and paintings are displayed in attractive frames or attached by colourful clips so that pictures can easily be swapped out for new ones. The clean white shaker drawers, variety in fixtures like cup pulls, handles and knobs and plays with colour such as antique nickel knobs on black cabinetry really bring personality to the overall kitchen look.
At the other end of the room is a welcoming family area. Somewhat dark before, the cozy space now features a spacious cranberry sofa, built-in television and warm ambiance provided by a new zero clearance gas fireplace. It has the same lovely Kettle Valley granite exterior as the front room fireplace, but features a rounded hearth and two-tiered mantle.
The Clarkes are thoroughly enjoying their newly renovated living area, but like most couples, also have dreams for additional enhancements.
But for now, it’s a new vibrant living space for this family whether they’re inside enjoying each other’s company or exploring the natural beauty of their Broadmead neighbourhood.




