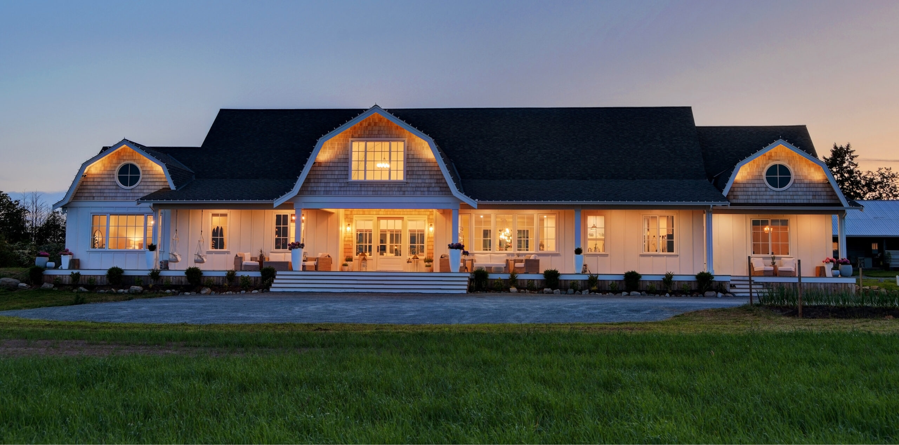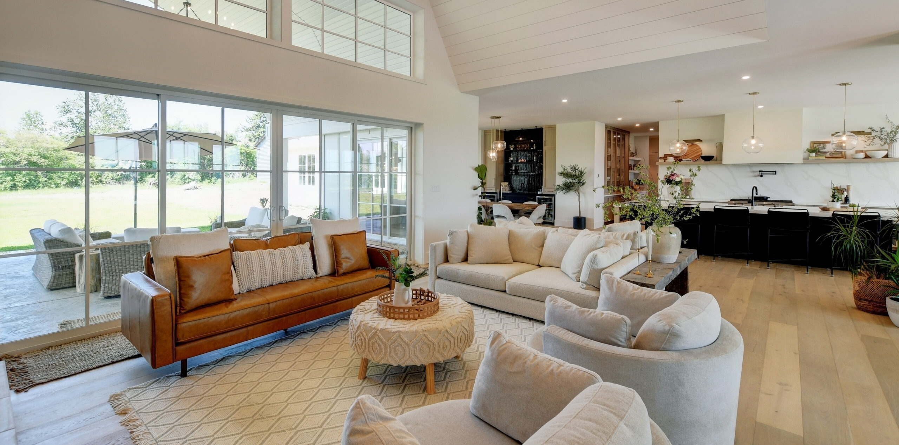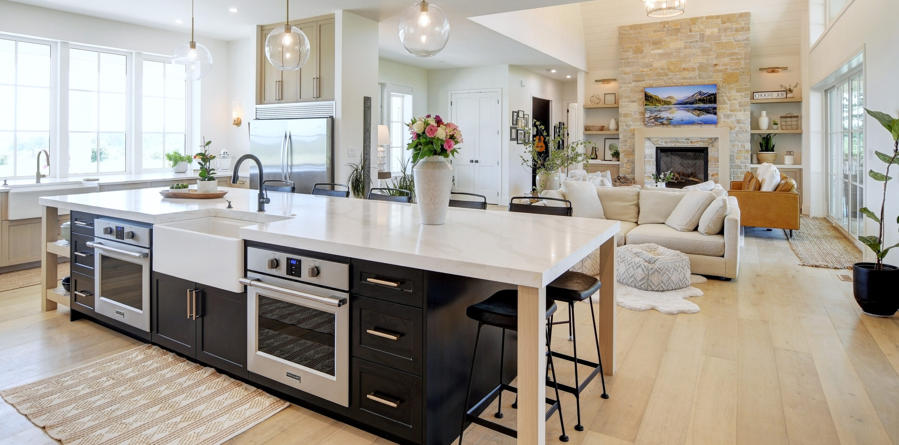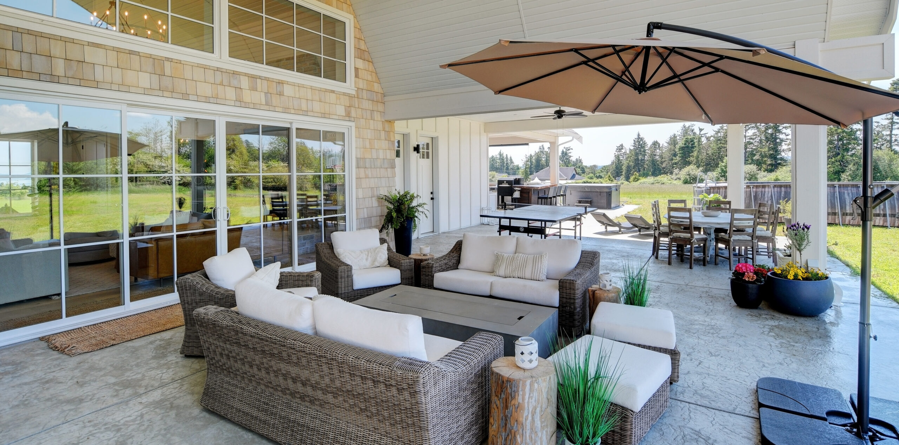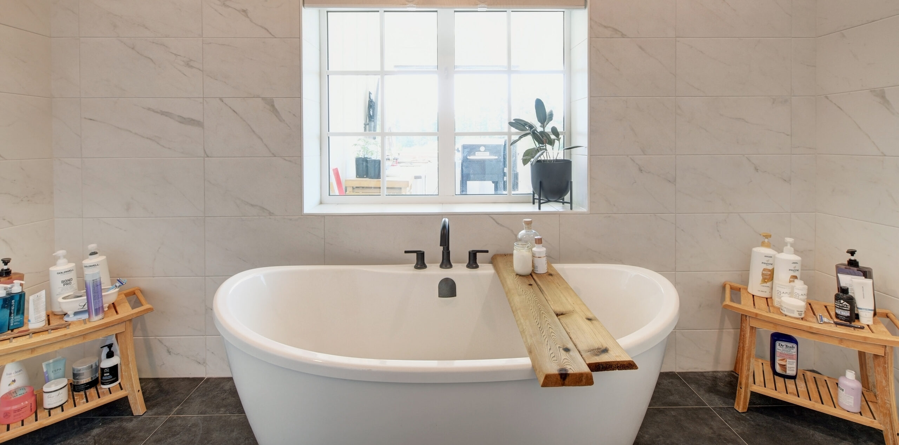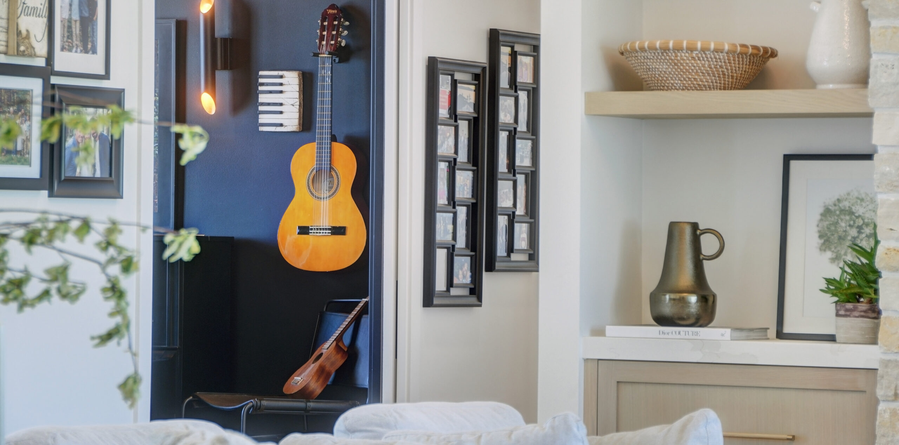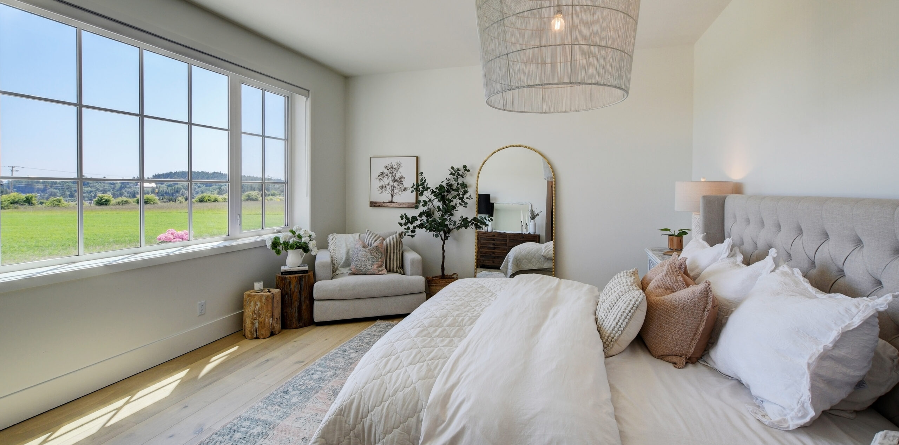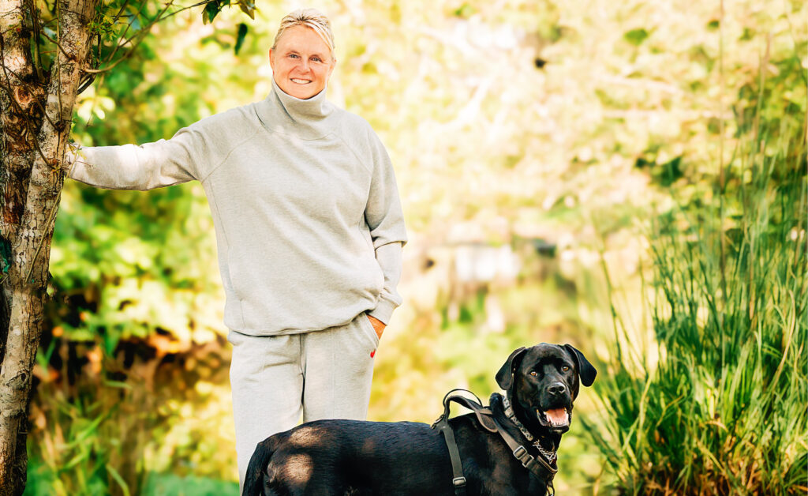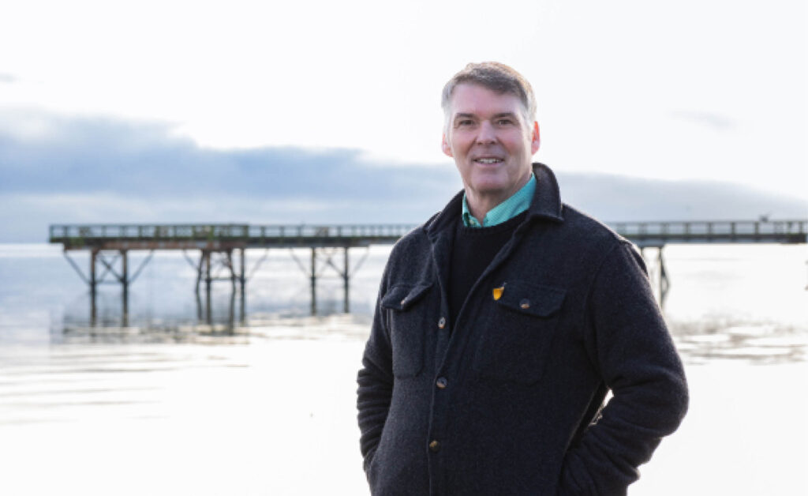by Janice Henshaw | photos by Realfoto Media –
On 11 acres of sweet-smelling hay in Central Saanich, there is a beautiful white farmhouse that owners Rena and Collyn Varnes say is their dream come true. Finished in 2022, it is a spectacular modern-day version of a farmhouse and it’s big – over 5,000 square feet. It has five bedrooms and six bathrooms, built for a growing family of six, a lovable basset hound named George and a cat called Allan.
The house views James Island, Sidney Island and, in contrast, glacier-covered Mount Baker. It has that relaxing country vibe feel and the convenience of quick access to Sidney or Victoria. On the land, there is a 3,000-square-foot barn, raised veggie beds, a hot tub, an above-ground swimming pool, an outdoor shower and a ping pong table. The custom-built outdoor kitchen has a reclaimed live-edge bar table and a seating area with rattan furniture arranged around a gas fire table. The concrete patio has a pattern created by a concrete texture roller. Nestled against the reflected heat from the barn are peach, lemon and orange trees.
Adding design interest to the front of the house are mullion windows, “Dove White” board and batten panelling and an inviting covered deck. Above, the three gambrel roof pitches have windows and are faced in blonde, white-washed cedar shingles. A standout is the main 28-pane window that brings in lots of light during the day. At night it makes the house look stunning as the light flows out from a chandelier. The roof pitch carries all the way through the house.
Walking into the open-concept home gives you an immediate sense of its elegance – the great room soars up to 19 feet and is full of natural light. In the living room space, the gas fireplace features a white oak mantle and a gorgeous stone chimney. Rena hand-selected each piece from different quarries. Lots of inviting seating includes two custom back-to-back couches, one of which faces the kitchen. This ensures that the cook can still be part of the family goings-on while preparing a meal. “It’s probably the most used couch in the house,” said Rena.
Rena’s design goal for the kitchen was to have no visible appliances. To the right, light flows in from a wall of windows above a lower set of white oak cabinets. These cabinets contain a white farmhouse sink with a dishwasher flanking it on both sides, fronted by white oak panels. Adjacent to each dishwasher are pull-out recycling and garbage containers.
The sleek-looking island has contrasting black cabinetry, a substantial quartz countertop, double wall ovens, and a second farmhouse sink. Above the island hang clear globe lights that add to the airy feeling in the room. The third set of cabinets is white oak and houses the 60-inch Décor gas cooktop. Behind it is a light-reflecting white quartz-faced wall with floating wood shelves, a deluxe swing-out pot filler and a custom Venetian Plaster range hood.
Lovely European white oak plank flooring from Pravada Floors adds flow throughout the house. As well as doing design work, Rena is a Vancouver Island distributor for Pravada, a Canadian company. All the walls are painted “Simply White.” There is ample space to entertain in the dining area – the reclaimed wood table is 12 feet long. Sleek black cabinets house an icemaker, two wine fridges, drawers and a recycling pull-out. The thick black quartz bar has a round sink, glossy textured black tiles on the wall and glass shelves.
Next to the kitchen is a convenient coffee bar with instant hot water for beverages. The white lower cabinets have a large window behind them, a round sink with the continuing theme of black faucets, and shiny subway tiles on the wall that contain three shades of white. The storage/laundry room has a terrific layout with plenty of space. There is a utility sink and black cabinets with no hardware on the top to keep the focus on the bottom cabinets. Open cubbies provide a quick drop-off for school backpacks and other gear. Laundry baskets sit under the counter on the other side beside two washing machines and dryers.
As you move into the hall, an old wood door with peeling blue paint is mounted on the wall; it was on the property when they bought it, and Rena described it as a memorable piece to mark the building of their new family home. The hall leads back to the great room and, on the way, includes white cabinetry with a knick-knack drawer for everyone, shelves and a white oak built-in buffet hutch. On the other side is a useful electronics plug-in zone with a desk and, in contrast, black cabinetry.
A music room for the family is painted in dramatic Black Jack (Benjamin Moore) and has a black shiplap ceiling with a brass chandelier. The powder room next door has white oak floating cabinets and a black quartz countertop with a vessel sink and brass fixtures. For the main ensuite, Rena and her husband continued their theme of white oak floating cabinets with white quartz. They designed a walk-in wet room with grey-black floor tiles, quartz-faced walls, his and her showers, and a freestanding bathtub. There is a separate toilet room.
The main bedroom looks peaceful and luxuriously comfortable; it has a king-sized upholstered bed oriented to face the scenic land and ocean view. Different textures include an oversized comfy chair, decorative throw pillows, woven baskets, plants, a rug and two short log pieces that form vertical tables. The wood bureau and huge ceiling light are from Restoration Hardware. A spacious walk-in closet features an island with a quartz waterfall countertop.
Rena designed their farmhouse after taking room measurements and noting the best features from their previous home she designed in Dean Park. Josh Collins from Adapt Design brought her creation to life with the help of their friend and builder Evan Bickford, and custom cabinet maker Kiyoshi Sasaki. Rena and Collyn, a sales director for a national recruitment company, wanted their home to have enough space in the appropriate spaces, be aesthetically attractive, and have a comfortable, inviting feel where everyone is welcome. They have certainly achieved their goals; this farmhouse is beautiful and functional, inside and out.


