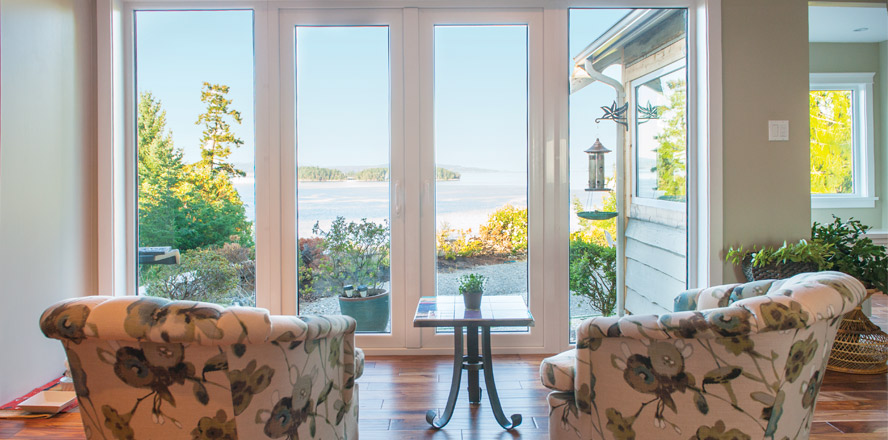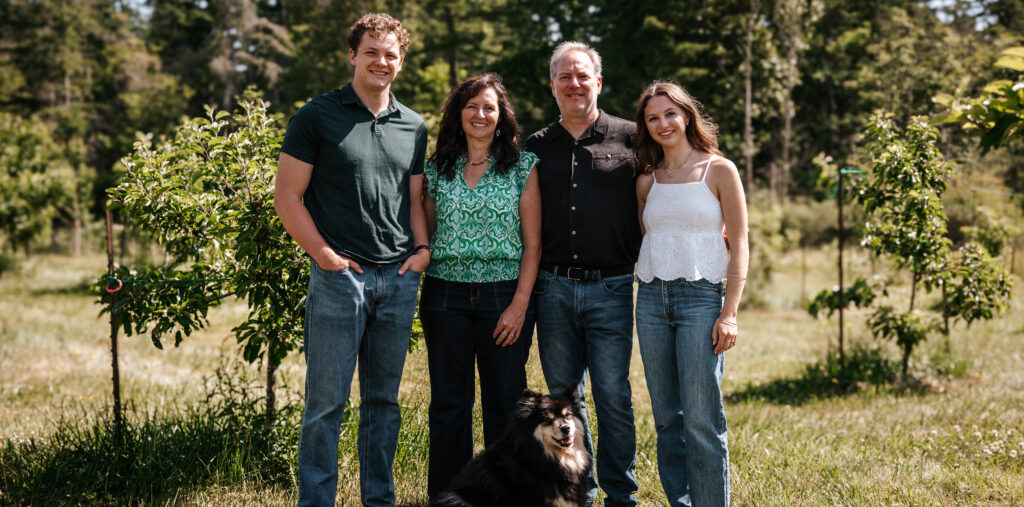story by Janice Henshaw; photos by www.nuttycake.com –
As with assessing peoples’ characters, snap judgments about other people’s homes can be misleading. Upon arrival at this month’s North Saanich home off Lands End Road, the first thing I saw was a brown hot tub sitting at the side of the gravel driveway. The live-edge siding was painted an older beige colour, the fascia boards had scalloped edges, and the trim boards around the windows were not yet stained. In decline? Or a renovation in progress?
But once inside the gate I saw the incredible ocean view, and everything else was forgotten in an instant. It was, truly, a “wow” moment. The tree-framed vista to the east looks over Piers and Knapp Islands, to Mount Baker, and captures the ferries heading in and out of Swartz Bay. There’s an eagle perch on a nearby giant fir tree, hummingbirds hover over the landscaped flowers, and one can only imagine how wonderful it must be to sit and watch the ever-changing view.
When Don and Joanne Gulevich, owners of Coastal Heat Pumps, first visited their ¾-acre property in 2011, they were empty nesters focused on downsizing, so the two-storey, 3,100-square-foot house was “Everything we didn’t want. It was too big, too old, and too dark from the wood-paneled walls. It needed a ton of work and we knew that a major renovation would probably stretch into a 10-year project.”
And then there was the spacious back yard with its beautiful swimming pool, multitude of flowering shrubs, green space, and a huge Monkey Puzzle Tree. “When we saw the back yard, we went ‘Wow’ again.” The previous owners had lived in the house until they were well into their 90s. A tall tree in the spacious back yard had matured over the years until it shaded the swimming pool, and no stairs led down to the pool from the deck.
“We did a lot of soul-searching before buying it,” said Joanne. “And afterwards when we got it, we felt buyer’s remorse, but it didn’t last long.”
Two months after they moved in, the first electric bill came in at $978. That necessitated a rapid transition from electric baseboards to the installation of two heat pumps. As a result, their electricity bill dropped to around $400. Living in their new (old) house for a few years allowed Don and Joanne time to plan design changes that would accommodate their lifestyle and make their home a welcome gathering space for family and friends. “We wanted it open and bright and all about the view.”
In October 2016, the couple rented a cargo storage container and filled it with everything from their house. Next, they and their two dogs moved into a rented 26-foot holiday trailer, which they parked in their driveway. Then it was time to swing the first sledgehammer and totally gut the house. It was the start of “Oh my gosh, what are we doing? What are we in for?” They found the process and the number of decisions that had to be made overwhelming at times. “We did a lot of the work ourselves, and when we needed to, hired additional help, but we worked side-by-side with everybody.”
Jessica Kwasnica, owner and principal designer at Seaside Cabinetry & Design, took the lead in designing the kitchen layout in what used to be the living room. “Don and Joanne were great to work with,” said Jessica. “From the get-go, they were open to anything and everything, and moving the kitchen from the back of the house to the front, to take advantage of the amazing panoramic water views, was an easy decision.”
Coastal grey quartz countertops blend in with the fireplace and the cabinets installed on either side of it. The cabinetry is a beautiful maple wood with an opaque Tahini stain that is a perfect complement to the natural scenery outside the house, and creates a gorgeous contrast against the dark, Truffle-stained island. “We decided on a moody navy blue and grey countertop. I thought this was a great match to the ocean,” said Jessica.
The TV room does not warrant an ocean view, but it has lots of comfortable seating and a lovely wood fireplace. In the centre of the home, custom-built cabinetry provides an area for office work and storage for everything from linens to the grandkids’ camping tent. It’s functional, yet smart looking, and it’s obvious that a lot of thought has gone into the design because everything works so well together.
However, in renovation, there are still moments of inspiration. When a back bedroom wall was removed, and sunlight came pouring in from the window, Don and Joanne decided it wasn’t going to be bedroom space any longer, and they transformed it into the dining room. “Sometimes you have to use a sledgehammer to see what’s really there,” said Joanne.
A small, closed-in front deck sunroom was opened up to create a perfect sitting room to watch the sea. Comfortable leather chairs on Gunsmoke carpet swivel to face the view or back into the room for conversation. The window trim and eight-foot ceilings are white, and the walls (painted by Nick Hunter) are all the same calming colour: Benjamin Moore’s Florentine Plaster.
The tree that once shaded the pool has been milled into slabs, one of which was used to create a unique countertop in the master bedroom ensuite. Towel storage compartments have been built near the back patio doors, providing convenient access for guests on their way to the swimming pool (a heat pump warms it) or hot tub (which will be moved back to the deck).
Outside, landscaping is in progress. The plan is to build a tiered deck on the ocean side with a fire pit. Next on the “to do” list is to repaint the cedar siding. And, perhaps in the future, to replace it with Hardie board siding to update the look and reduce maintenance work. But, right now, after all the renovation activities, it’s time for Don and Joanne to catch their breath!
“After work as I drive down the gravel driveway with all the trees around it, I feel like I am coming to a summer cottage, but it’s home,” said Don. “This whole property is so peaceful. We are totally private yet have a wonderful view of the ocean, a view that changes every day. So that’s our new old house.” Truly, it’s everything you could ever want in a home.
To see all the photos from this shoot, visit http://www.nuttycake.com/Vault/Architecture/NS-Shearwater-Home/.




