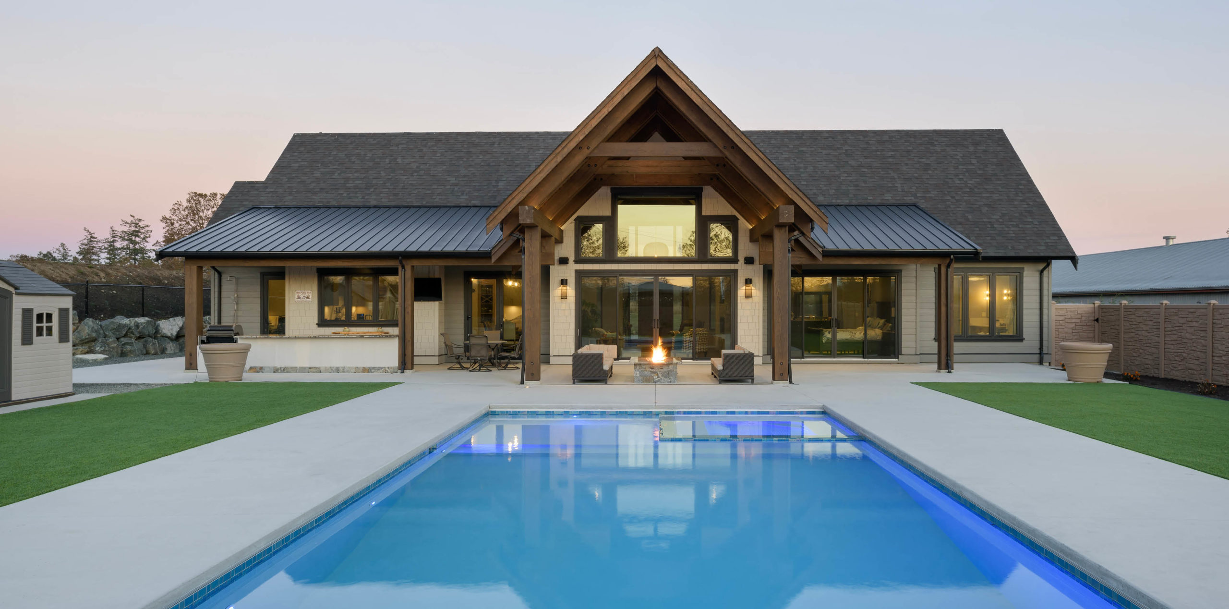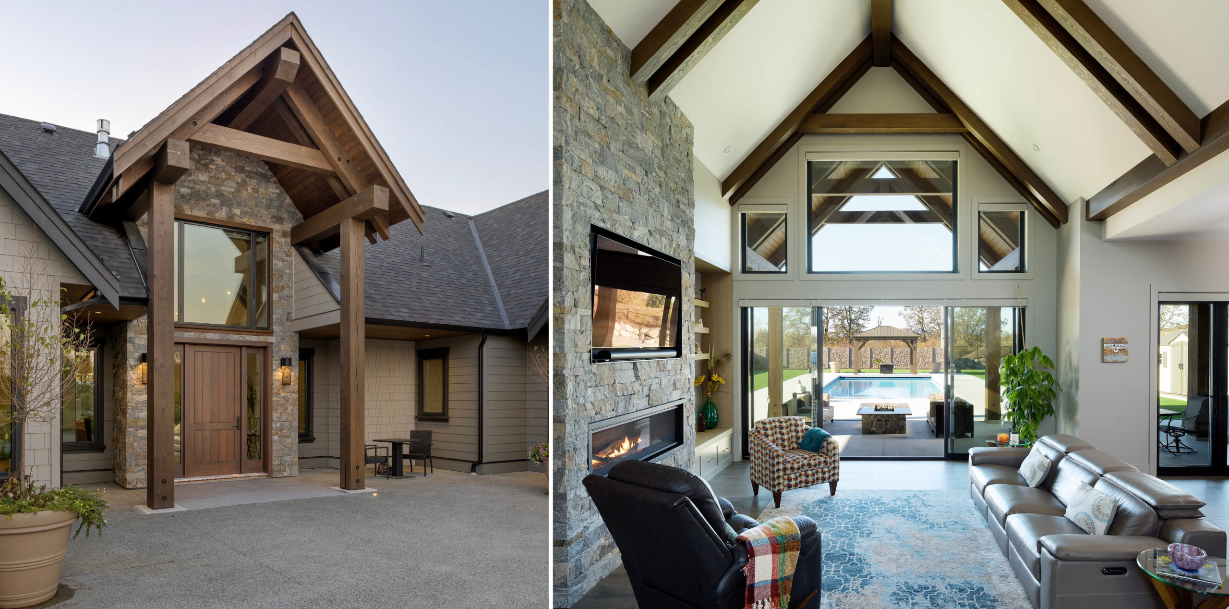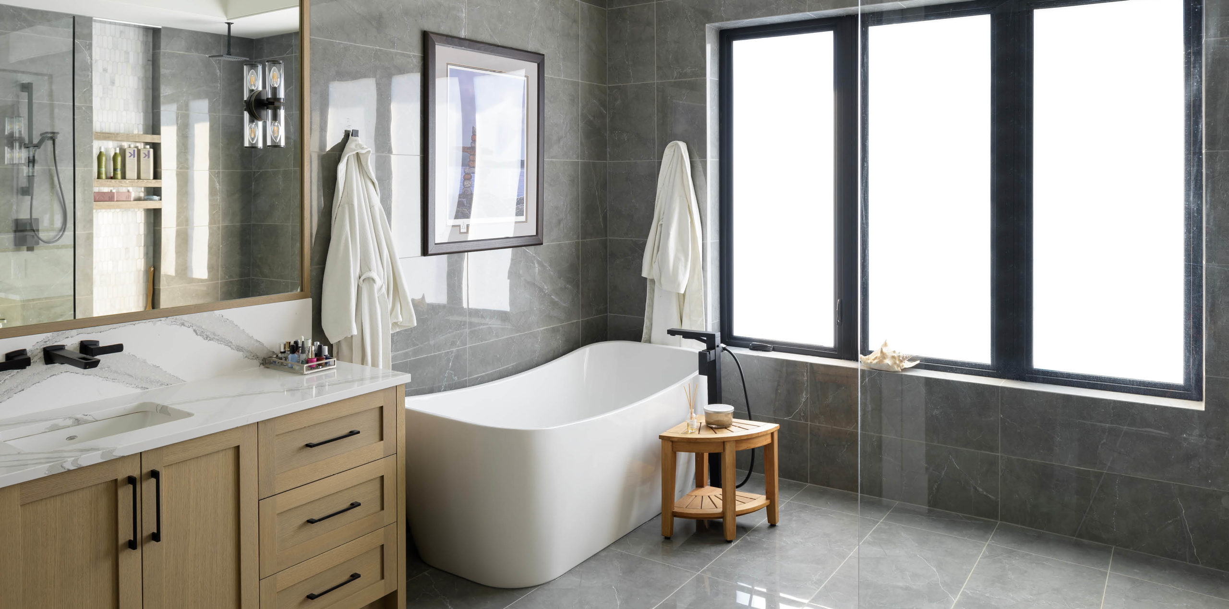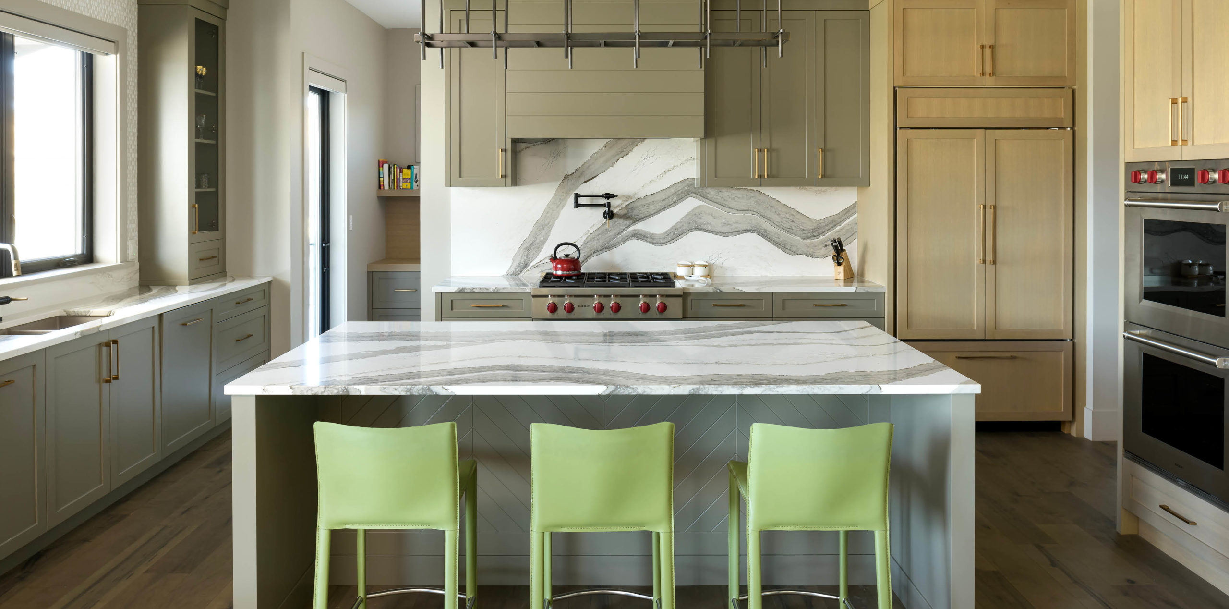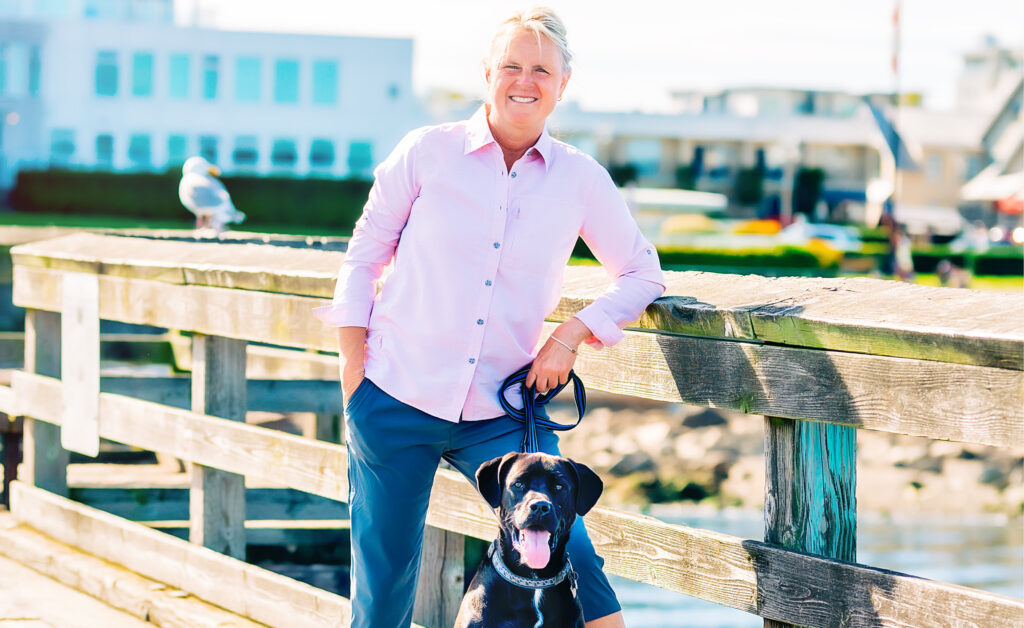by Janice Henshaw | photos by Jody Beck Photography –
Living in a country setting, yet within 10 minutes of bustling Sidney, the airport and the ferries has to be one of the best combos going. A recently built 4,700-square-foot ranch-style home in North Saanich has exactly that, along with a big open sky view and the quiet that comes from living on six acres. It also has a gorgeous inground swimming pool built by Kilo Pools and an attached spa/hot tub (10 by 10 feet) with a tanning ledge. Water cascades over the tiled sides of the hot tub and circulates in the pool until the push of a button stops the water flow and heats the spa water. An underwater vacuum and electric pool cover help maintain the crystal-clear water.
This relaxing backyard oasis was designed for minimal maintenance: a concrete slab and artificial turf surround the large rectangular pool. Third-generation building contractor Graeme Mann (GTMann Contracting) said the ideal west-southwest orientation of the home offers maximum sun for outdoor living and pool use. A berm and fence ensure privacy. At the far end of the pool, there is a gazebo, seating area, and a fire table.
The house side of the pool includes an outdoor shower, a large covered outdoor kitchen with a built-in barbecue, a generous-sized granite-topped counter and cabinets, and a wall-mounted TV. It also has a granite-topped fire table that provides a cozy ambience. One can only imagine how fun this spa-like backyard is for entertaining family and friends. (Outdoor granite work by Eurocraft.)
Interior designer Carley Petillion from Spaciz Design Company Inc. said the goal for Linda and Rawleigh’s home was to create laid-back spaces that were both comfortable and striking. “It was important to have continuity from the outside in, staying true to the architectural design and rural setting; however, we wanted to avoid your typical traditional farmhouse design. We accomplished this through a curated combination of saturated colours, natural wood finishes, warm metals, and natural stone.”
The natural beauty of the solid wood front door framed by glass panels indicates the quality of craftsmanship in the house. Inside, an oversized hanging light draws your eyes up to the white ceiling and stained beams. Graeme said he loves this timberwork – it extends over the open-concept living area and outside over the large rear patio. Due to the natural light flowing in from the huge windows, the dry-walled ceiling was finished with a level-5 coating; that means that every square inch of the ceiling is mudded and sanded to a fine finish to prevent bumps or joints from showing. A gas fireplace is mounted in a ceiling-high rock wall. Engineered hardwood floors, comfortable furniture, floating shelves, and a splendid pool view are key features in the main living area. Heated floors with separate control zones add comfort throughout the home, and there is a heat pump as well.
Linda’s dream kitchen has been transformed into reality. Top-line Wolf appliances include double ovens, a deluxe gas stove with a pot filler, a wine fridge, and a large island with lots of drawers and overhead, another contemporary light from Pine Lighting. The dramatic Skara Brae Cambria Quartz counters and backsplash add to the beauty of the Shaker cabinets, which are wire brushed and painted in two colours – Anonymous, a warm earthy grey and Shinnoki Desert Oak. (Cabinetry work by Thomas Phillips.) There is a double Blanco sink (granite composite), a utility sink, and a third sink in the pantry. Linda said no to a big sliding window in the kitchen: “I don’t want anyone to think they can walk up and say “I need a cheeseburger and fries!”
Wheelchair-accessible hallways with lofty 10-foot ceilings lead to the three bedrooms and four bathrooms. The principal bedroom has a spacious walk-in closet that Linda is super pleased with; there is lots of room for shoes and boots!
The ensuite bathroom is stunning – the walls and floor reflect light from shiny 24- by 24-inch porcelain tiles. Windows that face the backyard pool can be switched from a clear view to opaque privacy. There is a curvy white stand-alone soaking tub, a curbless shower, and a separate toilet room. Two custom-built quartz-topped vanities face each other; they have floor-level lighting and large mirrors with built-in lights.
Outside, the HardiePlank boards and contrasting shingles are painted in Anonymous and Thunder, the same as inside the home. Varied roof pitches, stained wood soffits and a rock-faced three-bay garage with wood-panelled doors and upper windows enhance the home’s classy look. (Rock work by Alliston Stoneworks.) The garage has a star tenant – a gleaming blue 1969 Camaro convertible. Built over the garage is Rawleigh’s “man cave,” which includes a gas fireplace, tv, laid-back leather seating, and a room-length built-in cabinet topped in dark grey quartz with a large, tiled backsplash and sink. Rawleigh’s parents are both artists, and their work is displayed throughout the house – wonderfully expressive wood carvings by his father and a lovely painting of the heritage Sheringham Point Lighthouse by his mother.
Linda and Rawleigh, owners of Envirorush Services, are thrilled with their new home. Linda said that all GT Mann staff have unbelievable work ethics and caring values. “We were so fortunate that we chose them to build our ‘forever’ home.” They are also very glad to have accepted Graeme’s suggestions to bring in Ryan Hoyt (Hoyt Design Co.) to design their home and Interior Designer Carley to participate right at the start of the building process. Linda said Carley was “phenomenal and took the stress out of building.” Rawleigh added: “Carley is ahead of the game and gives everything right to the builder saying ‘here are the spec sheets,’ and so the builder is not waiting for anything, there are no decision delays.”
It’s a comfortable, modern, and beautifully designed home – exactly what Linda and Rawleigh wanted. I hope they invite me back next summer to review their swimming pool and hot tub in my bathing suit!


