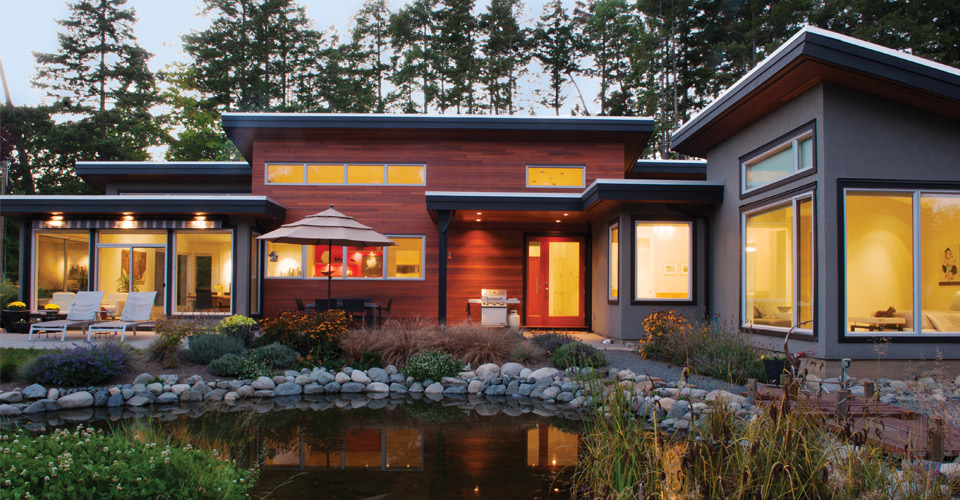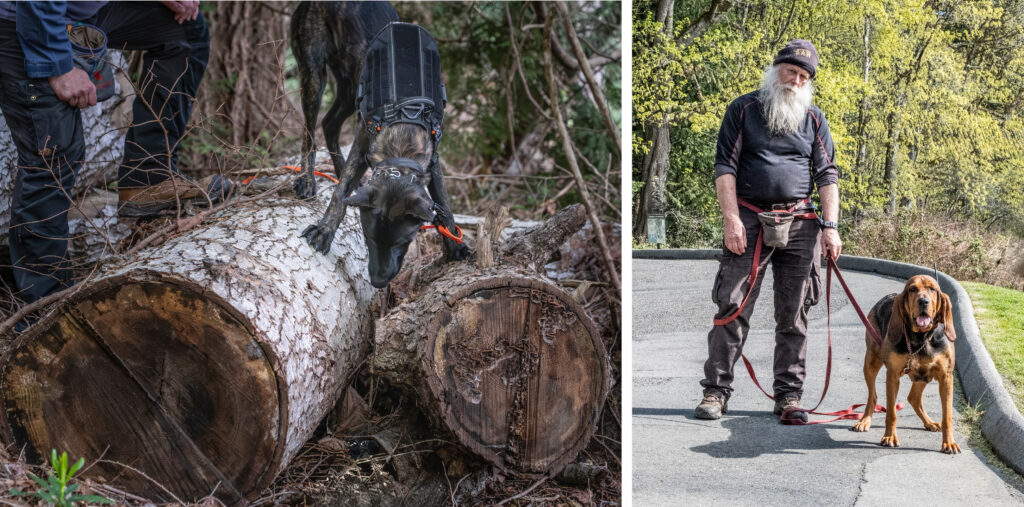– by Deborah Rogers | Photography by nuttycake.com –
Nature’s Retreat has a Built Green Platinum house certification (third-party awarded) for being energy efficient and environmentally responsible. From the very beginning of the design process it
was important to its owners that they made the building process low-impact, and the house as energy efficient as possible to run. Having seen other houses designed by architect Keith Baker
(www.keithbakerdesign.com), they were happy to put their ideas to him and thrilled with the design he came up with.
As a complete change from the traditional-styled house they moved from, the couple now have an ultra-modern haven in North Saanich. Baker quickly understood their vision of an industrial look with clean lines, sharp corners and a feeling of space. The design has translated to a striking home, carefully guided by developer Terry Johal (www.terryjohaldevelopments.com).
It is a large – four acre – plot with the house sitting in a clearing at the end of a gently curved driveway. The owners laugh about the building process which was “fantastic to witness,” but required a large amount of scrub and some dilapidated buildings to be removed, and the couple’s dogs and cats were endlessly muddy.
Entering the oversized front door, which pivots smoothly into the imposing hallway, sets the scene. It is light and bright with white walls, wood cabinetry and a polished concrete floor throughout. It is certainly a dramatic look, but everywhere there are playful touches to remind you that you are in a home, not an industrial space. The fun lights in the hallway for instance: glass baubles on long drops of wire of various lengths. Fabulous floor-to-ceiling storage is hidden behind sleek cabinet doors with push-close catches, instead of handles, keeping the lines clean and the space practical.
Although the walls are largely white throughout the house, there are splashes of colour like the burnt-orange wall in the kitchen and the oversized paintings which hang in every room. The polished concrete is a bold look, but it works. Underneath is an underfloor heating system that is controlled by individual thermostats in each room. It is cool in the summer and warm in winter. The animals love it, and the only drawback has been how reflective it is. When the sun pours in the windows it can be so bright that the couple had to fit electric window treatments to provide some shade screening.
The eating and sitting areas all look out at the very sympathetic landscaping. Clearly nature lovers, the design of the home reflects the owners’ passion as throughout the house you see past the walls to the greenery beyond. It provides a lovely contrast with the very structured shapes inside. A lack of window dressings, or even moldings and sills, means that there is no barrier to the views. The couple credit landscaper Pat Hicks for taking their design and implementing it perfectly. Year-round there is wildlife to spot in the wildflower meadow and frog pond which can also be seen from the master bedroom.
The huge open-plan living space of the kitchen, dining and sitting area is clutter-free and finished with modern furnishings bought especially for the new space. It hasn’t always been easy finding the type of furniture that fits with the aesthetic. Help choosing lighting came from Steve McNeil of Bright Designs, and Illuminations (www.illuminationsbc.com). The very high, sloped ceiling made lighting in the kitchen an especial challenge. The cut-off kitchen wall allows restaurant-style cable-lighting that is practical and very sleek.
The kitchen area comprises a long L-shaped stretch of counter-top with an oversized island opposite. The quartz extends the grey colour of the floor and contrasts with the rift-cut oak veneer of the cabinetry. There are very few distractions with the accents all in stainless steel. Behind the hi-tech induction range is a space-age extractor fan that rises from the island when needed, and then magically disappears from view to leave the smooth surface uninterrupted again. The couple really like the kitchen, finding the space practical as they love to cook together.
One of the clever ways that they managed to remove clutter from the kitchen was in the design of a room off the kitchen where the uglier, but necessary, items are kept. Here there is a second dishwasher and fridge to help when entertaining, and the coffee machine with its inevitable mess. This room is also the laundry and hosts a small office area. All very practical space, designed to suit the owners’ needs and kept out of sight by a sliding door.
There is a little touch of bling in the powder room décor. As well as oak woodwork to match the kitchen, there is a stunning onyx sink and elegant glass chandelier. Paired with silvery walls it makes for a sophisticated look.
To the left of the front door there is a useful mudroom and access out to the covered walkway to the garage. Being animal lovers, this space is another essential area for the couple. The double garage adds an additional 800 square feet to the 3,500-square-foot house and is very practical. The small covered area allows access between the two buildings and also creates an interesting viewpoint up the garden as you approach the house. Just in sight is the end of an enticing wooden boardwalk heading off over some boggy ground, with the tall trees of the P-shaped property behind.
There is a dual function TV room and office, again with tall doors screening the storage space behind. All the bookcases are behind the large white doors, keeping dusting down to a minimum. The high windows bring plenty of light in and the furnishings are white. One fun and novel touch is a high storage cupboard accessible only by a rolling steel ladder.
As well as the master bedroom and bathroom, the house also has two guest rooms and a further full bathroom. The clean lines and minimalist tone is carried through them all. It’s quite a grey, hard building but it doesn’t feel unwelcoming because of the splashes of colour on the walls and the textures of rugs and furnishings. It is a very tactile house with the great expanse of shiny floor but also the contrast of straight grained wood and the ridged tiles in the kitchen and bathroom.
The owners are clearly delighted with the outcome of their grand building project, and speak very highly of Terry and his team. Last year the house won the CARE Award for Outdoor Environmental Achievement and Energy Efficiency. Much of the magic of the house is in the systems that control it like the heat pump and heat recovery system, or the rainwater collection that has kept the garden green from a huge underground storage tank. The sleek, simple look of the building could easily fool you, but there is a lot at work underneath to make it so highly functional.




