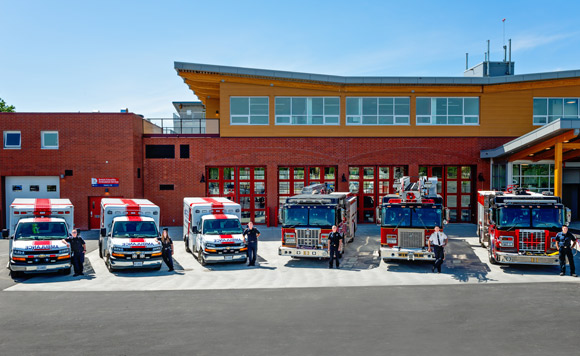story by Paula Kully, photo by Janis Jean Photography –
Sidney’s new Community Safety Building is the largest public infrastructure project ever undertaken by the Town of Sidney. Upon its completion, the building will have cost $16.35 million and the project will have spanned 10 years, involving three Fire Chiefs, four different Municipal Councils, numerous municipal staff, professional engineers and trades contractors.
The Grand Opening of the building is set to take place on June 21 with a public open house to follow on Canada Day. It is here that people will have the opportunity to see the remarkable, state-of-the-art building designed for our future.
The facility has been constructed with the highest modern seismic standards using best practises collected from countless other fire halls. Sidney Fire Chief Brett Mikkelsen toured fire halls in B.C., Washington, North Carolina and Texas because, as he says: “you only get one shot at it. I’m proud of the result as it is most importantly a safe building for our staff, will help attract and retain volunteers, is well thought out in respect to workflow, and is designed with future expansion in mind.”
The decision to build a new fire hall was made after the Sidney Fire Hall Expansion and Renovation study was completed in February 2009. The study concluded that the current fire hall, which was built in 1989, needed considerable upgrades to bring it up to accepted seismic, architectural, plumbing and electrical standards while providing more training and office space for the growing department. It was decided that a new facility, rather than renovating the old fire hall, offered a better, long-term option and in the end, would be more financially viable.
The first step towards building was finding land, as the current site was not large enough for the required expansion. In 2010, the hunt for a suitable piece of property was on. It would take six years to secure a location. During this time, several options were explored but all fell through until finally in 2016, the site south of the Mary Winspear Centre was secured through a land exchange with the Victoria Airport and an agreement with the Mary Winspear Centre. The ground was broken on the new site on March 31, 2017, and construction began.
Fire Chief Brett Mikkelsen adopted the name Community Safety Building to better represent the true purpose of the facility. “The new building will house the Sidney Volunteer Fire Department, along with BC Ambulance Services with capacity for 6+ ambulances. This ensures post-disaster resiliency for paramedic response on the Saanich Peninsula,” he explains.
In addition, Capital Region Emergency Services Telecommunications Inc. (CREST) is housing an amplifier in the building which will increase emergency communications clarity in the local area for Police, Fire, and Paramedics, particularly when in concrete buildings or underground parkades.
Space is also dedicated for disaster supplies and components of Peninsula Emergency Measures Organization (PEMO), and the Town’s Emergency Operations Centre (EOC), and to function as a secondary Town Hall ensuring business continuity for critical Town functions in the case of a major incident. As well, the building houses a seismic monitoring system that permits both pre- and post-event seismic assessments of structural resiliency.
Inside, the building is designed for response efficiency and workflow. For instance, dorm rooms are adjacent to the slide which exits at the gear room; this exits directly out to the first truck leaving. This will reduce “turn out times” from the time the department receives a page to the time the truck leaves the hall.
The slide is an example of one of the Hall’s new features. Slides, rather than the traditional firefighter’s pole, are now gaining popularity as they are safer to use and eliminate the fall risk to non-fire department staff.
The building was designed to keep the fire department’s most valuable asset – their volunteer firefighters – safe and healthy. The Sidney Volunteer Fire Department currently has seven career firefighters, one administrative assistant and 30 volunteers. As well, all career staff are active volunteers after hours.
Turn out gear, vehicles, hoses and any product exposed to the carcinogens released at a fire are segregated through design, workflow, and dedicated HVAC systems for “clean” & “dirty” portions of the building. There are two chemical decontamination bike saunas; when fighting a fire, a firefighters skin pores open up permitting cancer-causing chemicals and heavy metals to enter the bloodstream. Research indicates that vigorous exercise in a sauna environment 24 to 48 hours post-exposure can excrete a large portion of the toxins and metals from the bloodstream.
The training tower offers several other important training components. The new tower simulates the standpipe-equipped stairwells firefighters work in when responding to buildings four storeys or higher. The tower also has a small room simulating a micro-suite which can be filled with smoke to conduct victim searches in.
And finally, the volunteer firefighters are provided with an association office, state-of-the-art gym and recreation room. This demonstrates that the Town values their volunteers and the importance of investing in infrastructure that will attract and retain the volunteers who protect our residents and ultimately save lives.




