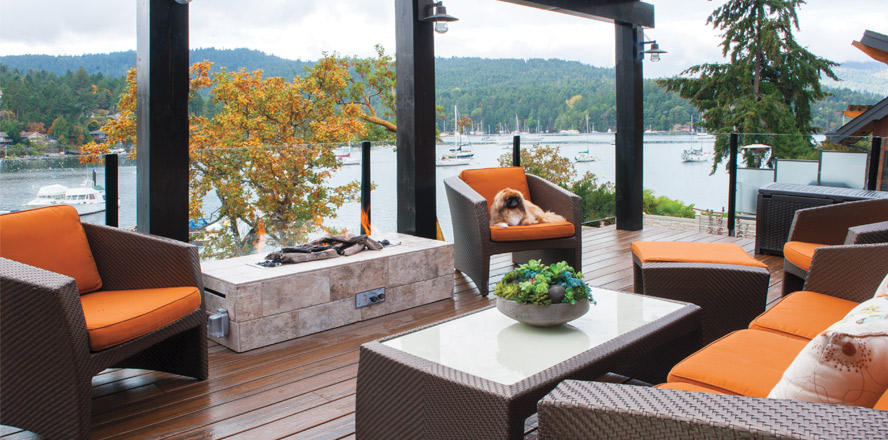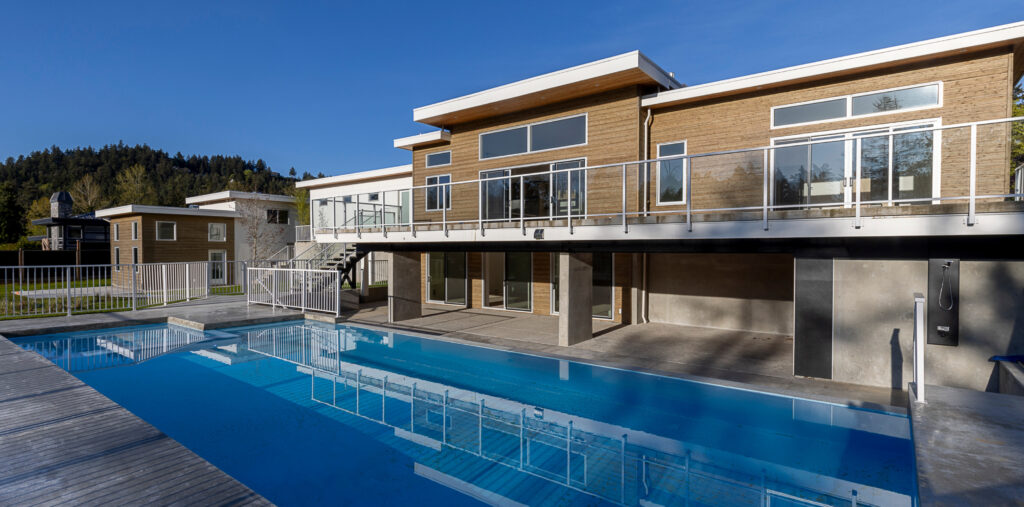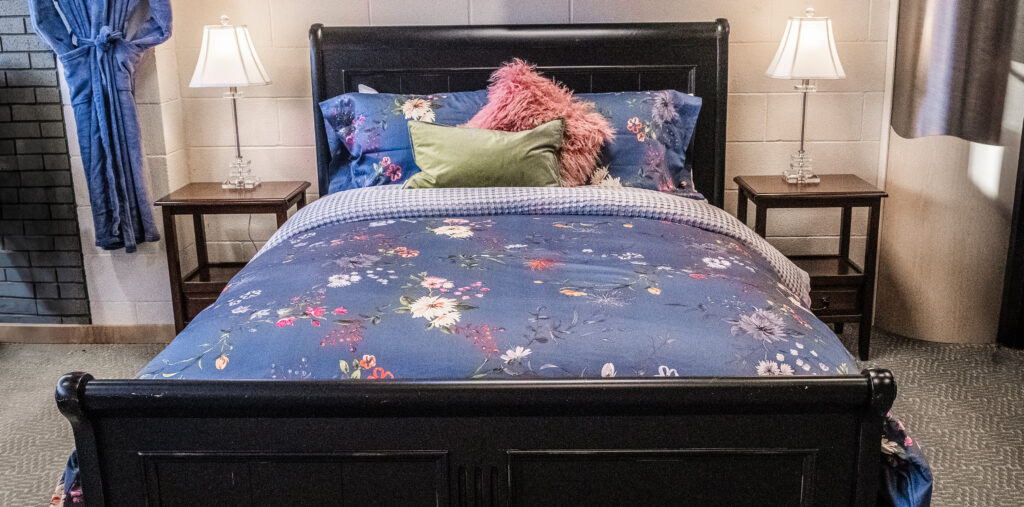Story by Janice Henshaw; photography by nuttycake.com.
The three-storey, oceanfront Brentwood Drive home owned by Les and Violet Craik started out as an early 1940s cottage. Built on a south-facing double lot, it has seen many renovations over the years. Violet explains why they started this most recent renovation: “we loved the house the way it was, all the history behind it.” During the first two summers when their six grandchildren came to stay on extended visits, however, she and Les “realized that a renovation was needed to create more space.”
To begin the project, they engaged lead architect Sylvia Bonet. When Sylvia approaches a design challenge like the Craiks’ home, she asks herself three questions: why, what and how. “The Why is recognizing what there is to offer and seeing its potential. This house’s potential is the location and beautiful views. The What will satisfy the Why, and it was clear that the layout of this multi-renovated house needed to change. The How was to open up the floor plan with a clean layout, taking advantage of the views, landscape and natural light the site has to offer.”
Sylvia sees renovations as an opportunity to change not only the functionality and aesthetics of a home but also to create a space that will match the lifestyle and personality of the owners. Les and Violet “shared the same dream as we did throughout the whole process,” said Sylvia. “Violet, who naturally understands space and can speak the language of architecture and design, made it possible for all the pieces to come together. Violet did a wonderful job choosing all the finishes, colours and furnishings while we were completing the renovation.”
Lead contractor Aaron Yager, owner of Yager Construction Ltd., stripped the house down to the studs. New foundations were poured, walls were pushed out, moved and rebuilt, and the main floor, which consisted of three different levels, was evened out. The area of the home and double garage is now 5,800 square feet. There are five bedrooms and five bathrooms. Improvements included a new charcoal-coloured metal roof, an upgraded elevator, a heat pump, and new red brick and HardiePlank siding.
On the main level of the home, the warm tones of the hardwood floor form the base for a sophisticated beach theme. 600lb glass sliding doors open up to fresh sea air and a lively view of passing boats. In the living room area, the angled ceiling soars to 16 feet. Black galaxy granite sparkles from behind the gas flames in the fireplace.
Elegant seating, artistic design touches, remote control blinds, and a built-in sound system create a lovely ambiance.
All the kitchen appliances are Miele. A coffee machine, regular oven and steam oven are built into the back cabinet wall, and a gas range is installed in the stunning marble-topped island. Violet demonstrates with the push of a button the downdraft hood that rises while cooking and retracts when the job is done, disappearing into the countertop. Four black stools upholstered in faux leopard skin add a lively contrast.
Next door in the media room, the teenagers can hang out and relax after a busy day on the water. “I kept this area very casual because my daughter told me, ‘Mom don’t go overboard,’ so I gave it almost an industrial feel, but it’s comfortable for the kids” (Comfortable for anyone!). A beverage fridge and popcorn making supplies are available in the adjoining multi-purpose room, which also includes laundry machines, an office area, beds and a feeding station for the couple’s three dogs.
“We bought this house because we are boaters and have six grandchildren.” Violet’s creative and fun design style is evident in the downstairs boys’ bedroom – the six-bed crew quarters. Brazilian mahogany from the original deck was used to panel the walls, and authentic brass windows and a wooden ship’s wheel highlight the nautical theme. Throw pillows, brightly coloured paddles, striped bedding, nautical lamps and the faux-painted grooved door combine to make this room a standout.
In the boys’ bathroom, decorative touches include a brass propeller, life buoy ring, striped towels with anchors, a sailboat picture, whale sculpture, and wood paneled strips on the wall. A tall linen cabinet that slides out on castors to provide access for elevator maintenance is a clever use of space.
Conveniently, the stairs or elevator can reach the top floor master suite. “It’s our private suite,” says Violet, “our little sanctuary that we can retreat to.” Lovely features include a seating/coffee making area and a 20-foot-long closet. In the ensuite, there is a walk-in glass porcelain tiled shower with three showerheads, two separate vanity and toilet areas and a sit-down makeup station for Violet.
Without a doubt, the home is gorgeous, but it’s the outdoor beauty that steps it up to spectacular. A spacious new deck with glass railings opens directly out from the living room. It has a gas fireplace and infrared heaters. Les loves to use the outdoor kitchen that includes a smoker and barbecue set in stone. The Trex composite decking looks smart and, Les says: “It is low maintenance – a big plus for an outdoor living space.”
The extensive renovation did not end with the home. Over a six-month period, Garden City Tree & Landscape co-owner Chris Stansfield and his team designed and installed irrigation, hardscaping, softscaping and lighting, and performed arbor work on the retained trees. Beautiful stone tile steps lead down to a new courtyard that features a Jacuzzi tub, curved gardens, and a Lion’s Head Fountain. A circular gas fireplace, brick paving stones and attractive deck furniture combine to make the area perfect for entertaining guests.
Les noted that the dock was a deciding feature in buying their house, but it has since been replaced with a new environmentally compliant U-shaped dock. An additional feature was added, one that is sure to make a splash with the grandkids – a 10-foot diving board.
“Coming home to Brentwood Bay is like walking into Paradise,” Les says. “The ocean view, the boats, all the comforts of our home, including the elevator, mean that we can stay here forever, we can age in place.”
To see all the photos from this Seaside Homes shoot, visit
www.nuttycake.com/Vault/Architecture/Brentwood-Home-Dec-Seaside/




