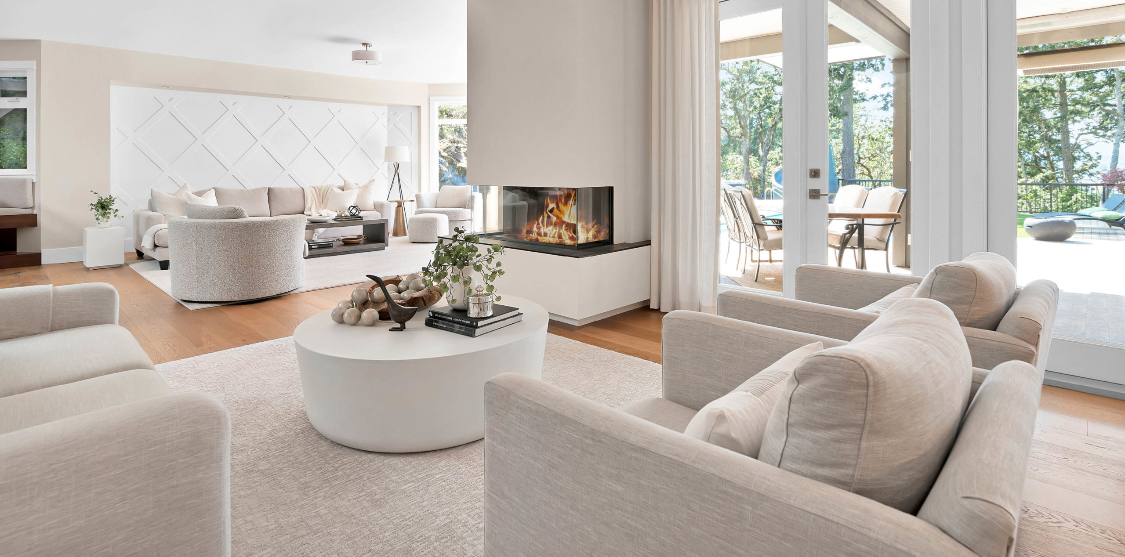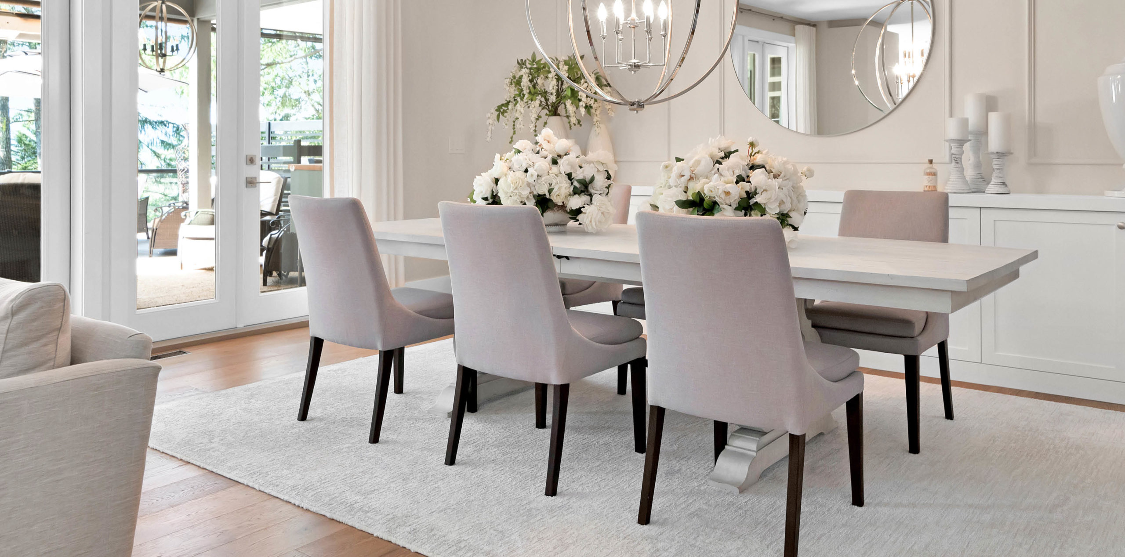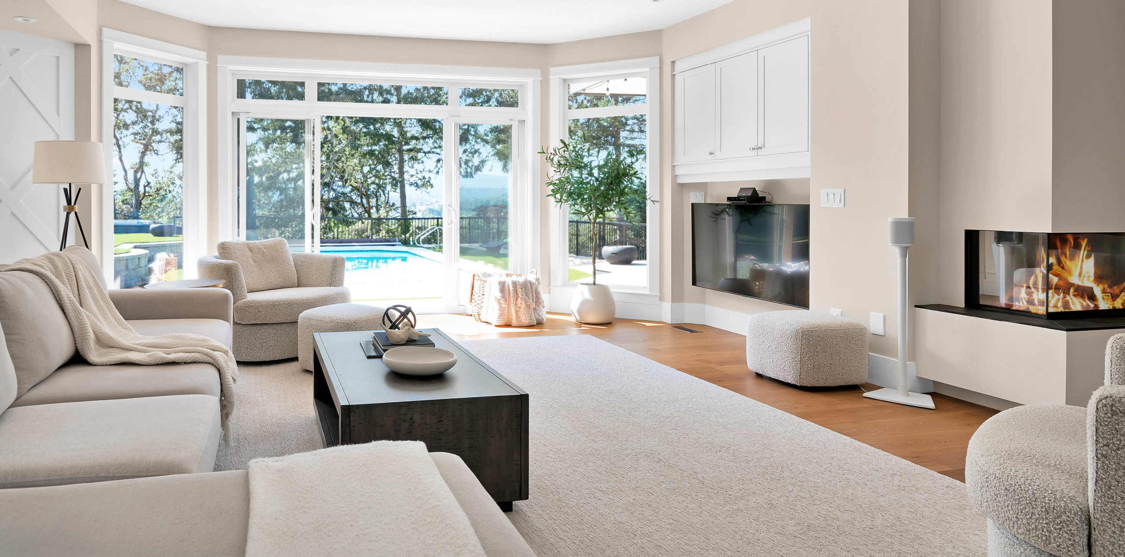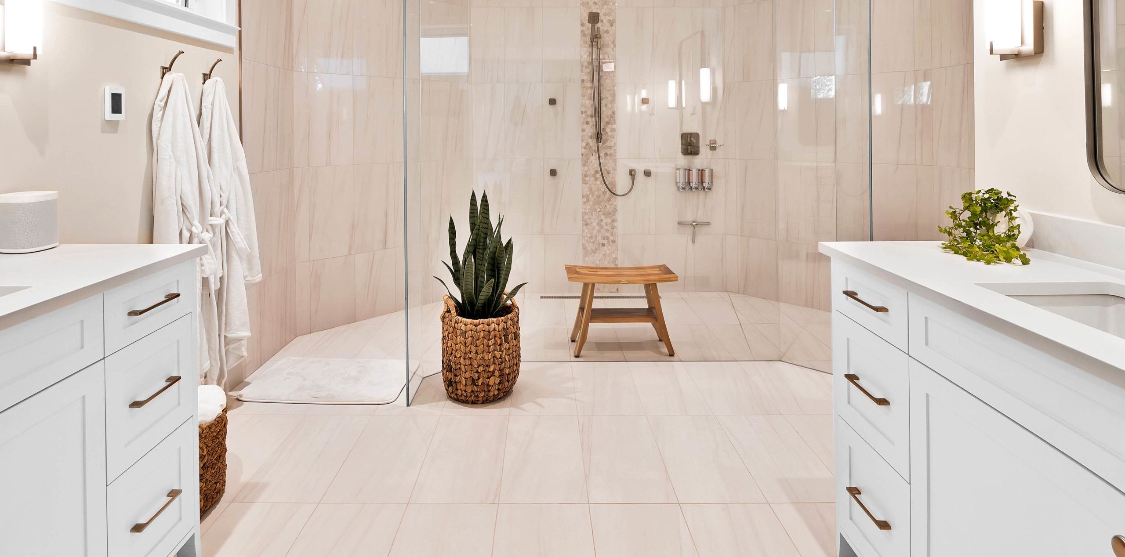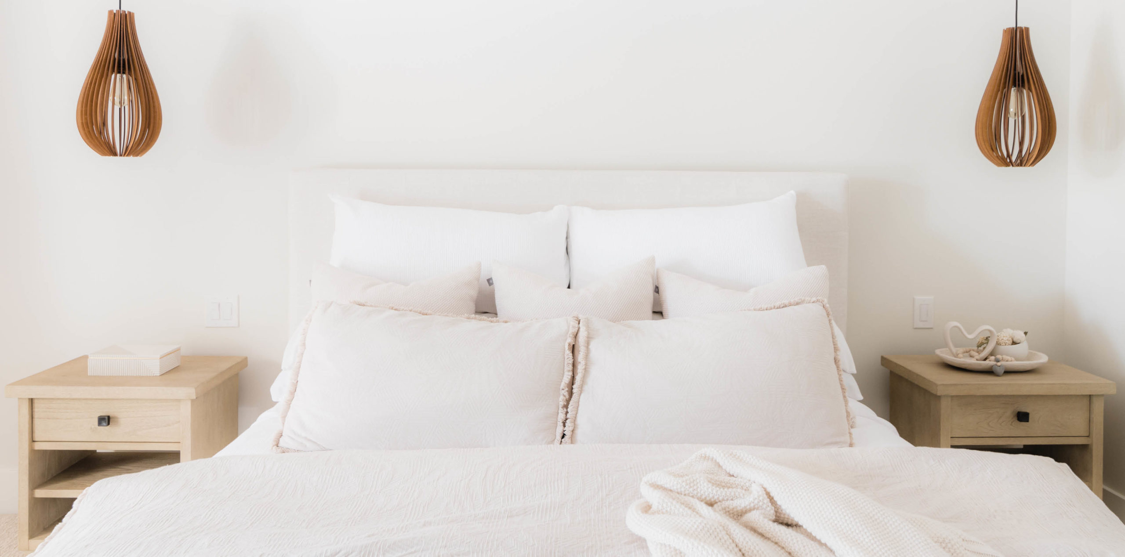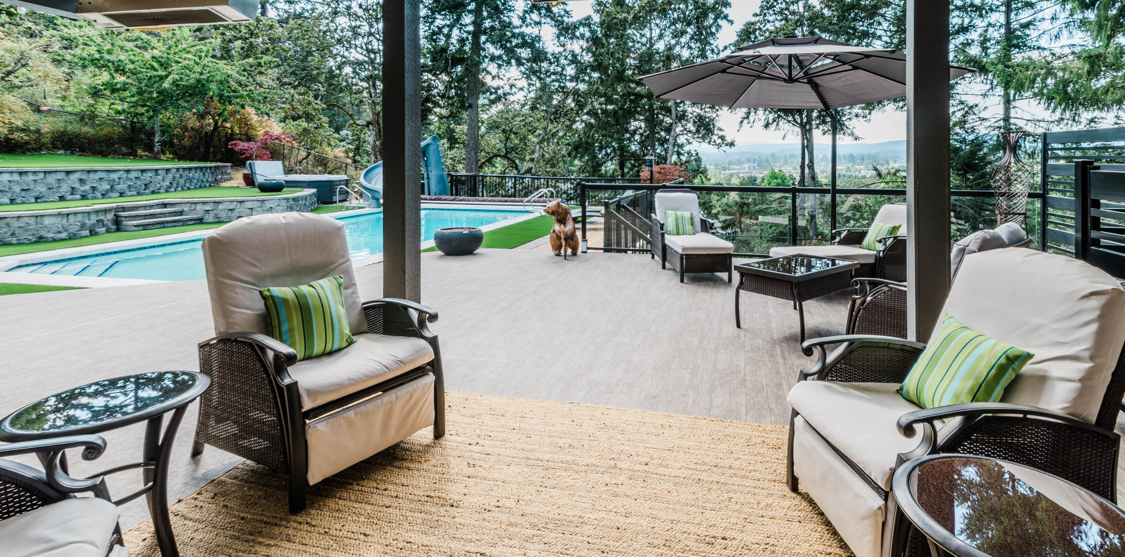by Janice Henshaw | photos by Janis Jean Photography –
White-on-white homes can be cold, sterile and lacking character, but with creative design skills, they can become warm and inviting. This newly-renovated 5,500-square-foot home in Broadmead is stunning – the result of a great friendship and inspiring collaboration between the homeowners and their interior designer. Situated on a third of an acre, the home has a lovely view of Rithet’s Bog, the observatory and Sooke Hills. “The privacy is second to none,” says the homeowner. “We are so lucky.”
After living in the home for 19 years, the homeowners decided to redo the main floor and outside grounds. “Everything was dark brown when we bought the house. The island countertop was granite brown; there were chocolate brown carpets, dark brown leather furniture and very dark walls.” Their renovation started in September and was finished in time for Christmas. Quite an amazing achievement, given the project’s scope and current supply chain woes!
Structurally the renovation was directed by the homeowner, who works in the construction industry. A significant change included removing the wall that separated the dining room to create an open concept floor design. He also moved the door location for the main bedroom and removed the door wall from the seventh bedroom to create an open yet peaceful study area. The nine-foot ceilings were smoothed, and speakers installed in them throughout the house. Textured area rugs add to the beautiful engineered oak flooring. All the main walls are painted Dove Wing (Benjamin Moore OC 18). The trim is Simply White (Benjamin Moore OC 117).
They worked on the interior design with Tracey Jones, owner of Remarkable Interiors. The renovation theme was “Casual Elegance,” and that’s just what it feels like when you enter the home. Tracey says: “I am all about barefoot luxury style, which embodies a home. It can be warm and inviting and really lived in (barefoot!) but also feels luxurious and special. Layers of fabrics and textures add warmth to the mainly white and neutral palette. By avoiding trends, the design will stay classic for a long time.”
Clad in calm shades of gray – cedar siding, stone and stucco – the spacious home has five bathrooms and six bedrooms. Off to the side of the tiled driveway, the four-bay garage looks sharp with its frosted glass panels framed in charcoal. (Benjamin Moore HC 168 Chelsea Grey/Accent Benjamin Moore HC 166 Kendall Charcoal/Trim Benjamin Moore). When you approach the front door, it’s worth stopping to admire it – a custom-built red oak door five feet wide by seven feet high.
The light over the dining room table makes a dramatic statement as you enter the home. French doors, sheer drapes, an intricately designed dining table, built-in cabinets topped by a large round mirror, flowers, candles, and a perfectly sized rug make this a stunning yet calming space.
Next to the dining area is the family room which is highlighted by the outside view of the grounds, modern comfy chairs and a three-sided 50-inch Urbana gas fireplace. The frameless glass fireplace is visible from the kitchen/TV room and around the corner in the dining room. It’s a standout, surrounded by smooth contemporary white and a contrasting black tile hearth. To one side is the TV, which has a black motorized wall mount with a remote control that moves the TV into the room and angles it for the best viewing. When not in use, the TV tucks back into the wall below sleek white cabinets. Outside shade rollers are a welcome relief for hot August evenings.
Although the kitchen was updated a few years ago, it still looks great. Quartz countertops and a new backsplash were added. Down the hall, in the other direction, the powder room has a dramatic feel due to its soaring 14-foot-high ceiling and large light-filling window. Other nice design changes include the new pendant light, white cabinets and distressed shiplap that adds attractive texture around the mirror.
In the main bedroom, the bed looks incredibly inviting with its sumptuous layers of decorative pillows, duvet and throw. A dark wooden bench at the foot of the bed matches the pendulum lamps on either side, adding a darker warmth that pulls it all together. On the opposite wall, a handsome white shelving unit with wood trim houses a TV and gas fireplace. Patio doors with elegant floor-length drapes open to the outside. There is also a dressing room with a beaded chandelier and a deluxe walk-in closet with a lighted cabinet at the end; it highlights special shoes and other personal treasures.
A large marble tub was removed from the ensuite and replaced with a tiled walk-through shower that gives the whole room a spa-like feeling. It is separated from the rest of the bathroom by a huge, curved glass surround constructed by Builder’s Choice of Victoria that is open at both ends. Pot lights, intricate tilework, product dispensers and a teak wood shower stool combine to make this a showcase shower. “It’s pretty spectacular,” says the homeowner, “I love having a shower.” The finishing touches are a heated tile floor and heated towel bars.
Indoor/outdoor living is enhanced by multiple French doors leading from the living and dining areas to the covered patio, which includes a barbecue, bar fridge, rattan furniture with white cushions, a large stone firepit, area rug, TV and pendant light. And did I mention the pool? Yes, there is a gorgeous pool with an automatic solar cover, slide and hot tub. This spring, all the grass and brickwork around the pool area and lower backyard have been removed and replaced with artificial grass.
“Coming home at the end of the day feels almost like arriving at a resort,” says the homeowner. I am sure their 10 nephews and nieces – all under 12 – feel the same. You can imagine their happy shrieks of delight!


